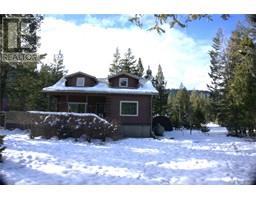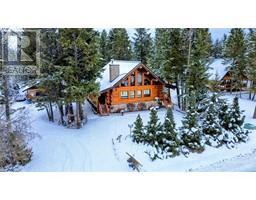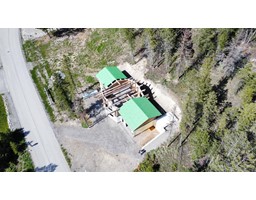5214 RIVERSIDE Drive Fairmont/Columbia Lake, Fairmont Hot Springs, British Columbia, CA
Address: 5214 RIVERSIDE Drive, Fairmont Hot Springs, British Columbia
Summary Report Property
- MKT ID10330398
- Building TypeHouse
- Property TypeSingle Family
- StatusBuy
- Added6 days ago
- Bedrooms3
- Bathrooms3
- Area2921 sq. ft.
- DirectionNo Data
- Added On19 Dec 2024
Property Overview
**ROCKY MOUNTAIN LIVING AT ITS FINEST - OFFERED FULLY FURNISHED**NEW FURNACE AND THERMOSTAT 2024** This gorgeous 3 bedroom+Den, 3 bathroom home is located in the very popular gated community of Riverside Estates on Riverside Golf Course. Majestic and ever-changing views of the Rocky Mountains, Columbia River and golf course fairways will impress you each and every morning as you pour your first cup of coffee. A wide, low maintenance rear deck and a beautiful covered front porch offer exciting outdoor living spaces. Features include log accent hand railings inside and out, real river rock fireplace, tile roofing, newer view enhancing cable railings on the rear deck, master bedroom on the main level + a large ensuite bathroom complete with floor to ceiling tile shower, paved driveway, and attached double car garage. Enjoy close proximity to everything that the Columbia Valley has to offer including numerous golf courses, restaurant, coffee shops, River floats, mountain biking/hiking trails and much more. Do not wait to make this your full time mountain home or Columbia Valley getaway! (id:51532)
Tags
| Property Summary |
|---|
| Building |
|---|
| Level | Rooms | Dimensions |
|---|---|---|
| Second level | Bedroom | 13'11'' x 1'0'' |
| Bedroom | 16'3'' x 12'11'' | |
| 4pc Bathroom | Measurements not available | |
| Main level | 2pc Bathroom | Measurements not available |
| Laundry room | 11'0'' x 6'9'' | |
| Kitchen | 11'0'' x 14'2'' | |
| Dining room | 10'7'' x 17'0'' | |
| Living room | 21'0'' x 18'0'' | |
| 4pc Ensuite bath | Measurements not available | |
| Primary Bedroom | 16'8'' x 13'7'' | |
| Den | 12'0'' x 14'0'' | |
| Foyer | 9'10'' x 6'7'' |
| Features | |||||
|---|---|---|---|---|---|
| Attached Garage(2) | |||||























































