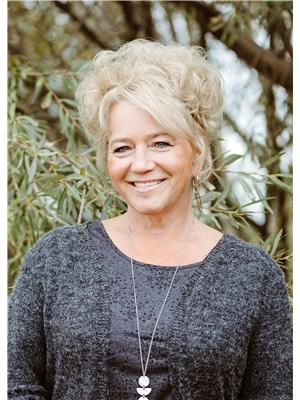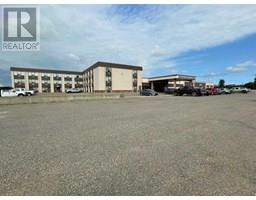11421 120 AvenueClose, Fairview, Alberta, CA
Address: 11421 120 AvenueClose, Fairview, Alberta
Summary Report Property
- MKT IDA2122374
- Building TypeHouse
- Property TypeSingle Family
- StatusBuy
- Added18 weeks ago
- Bedrooms5
- Bathrooms3
- Area1450 sq. ft.
- DirectionNo Data
- Added On17 Jul 2024
Property Overview
~$13,000.00 Reduction ! ~ 6.34 Acres only 2 minutes from the Town of Fairview! This acreage brings a Wonderful Lifestyle for you and your Family! The Spacious Home Boasts Large Entrance (with Laundry); an Open Concept Kitchen Dining Area; Living Room; Primary Bedroom with 4-piece Ensuite plus 4 more Bedrooms; 2 - ¾ Bathrooms; 2 Flex Rooms; Storage Room and a Family Room. Bonus the Asphalt Driveway leads to the Double Attached Garage. The Grande Landscaped Yard hosts: Garden; Sheds; Treehouse; Teeter Totter; Swing Set; Basketball Net; Pond with small Dock; Covered Portable Swimming Pool; Greenhouse with Cover. You do not want to miss viewing this Acreage, call today to set up your Private Viewing! More pictures to follow)Inclusions: Fridge, Stove, Dishwasher, Washer, Dryer, Window Coverings, Range Hood, Jungle Gym, Basketball Pole and Net, Tree House, Teeter Totter, Swing Set, Greenhouse Stand and Cover, Swimming Pool (Portable with cover and accessories).Updates: Furnace 2022; Hot Water Tank 2022; Septic (with alarm) Cleaned 2023; Sump Pump 2023; Shingles 2016; Within the last 2 years- 2 Toilets, Kitchen Taps, Range Hood, Dishwasher, Washer/Dryer (Bluetooth), Ceiling Fan Bedroom Number 2; Ducts cleaned 2022.Notes: Re-landscaped south of the house; Eaves are piped underground away from the home; Steps rebuilt East side; House is plumbed for Central Vac but not hooked up; 5000 Gallon Cistern in place for additional water if needed; Water Spits through the yard for watering (id:51532)
Tags
| Property Summary |
|---|
| Building |
|---|
| Land |
|---|
| Level | Rooms | Dimensions |
|---|---|---|
| Basement | Family room | 25.17 Ft x 12.42 Ft |
| Bedroom | 11.42 Ft x 13.00 Ft | |
| Bedroom | 11.42 Ft x 13.00 Ft | |
| Other | 19.75 Ft x 9.00 Ft | |
| Other | 9.58 Ft x 8.92 Ft | |
| 3pc Bathroom | 6.33 Ft x 6.67 Ft | |
| Main level | Other | 21.25 Ft x 10.00 Ft |
| Living room | 23.17 Ft x 12.83 Ft | |
| 3pc Bathroom | 5.83 Ft x 8.00 Ft | |
| Primary Bedroom | 13.42 Ft x 12.17 Ft | |
| 4pc Bathroom | 13.67 Ft x 7.67 Ft | |
| Bedroom | 10.00 Ft x 9.33 Ft | |
| Bedroom | 13.00 Ft x 13.00 Ft | |
| Other | 9.33 Ft x 12.00 Ft |
| Features | |||||
|---|---|---|---|---|---|
| See remarks | Other | French door | |||
| No Smoking Home | Gas BBQ Hookup | Attached Garage(2) | |||
| Other | Parking Pad | Refrigerator | |||
| Dishwasher | Stove | Hood Fan | |||
| Washer & Dryer | None | ||||































































