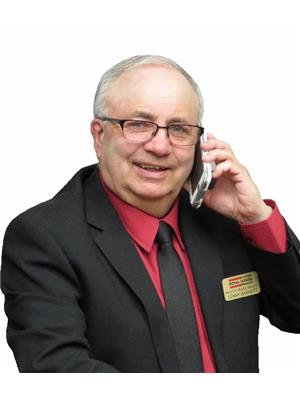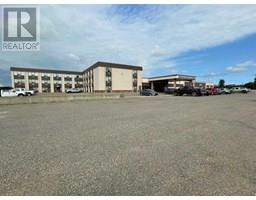11848 102 Avenue, Fairview, Alberta, CA
Address: 11848 102 Avenue, Fairview, Alberta
Summary Report Property
- MKT IDA2147935
- Building TypeHouse
- Property TypeSingle Family
- StatusBuy
- Added19 weeks ago
- Bedrooms3
- Bathrooms1
- Area1248 sq. ft.
- DirectionNo Data
- Added On11 Jul 2024
Property Overview
HANDICAPPED? THIS CUSTOM BUILT HOME FOR A HANDICAPPED PERSON MAY BE FOR YOU. (wheelchair) Complete main level living with easy access! Designed to live without stairs, this home offers 4 bedrooms on the main level, giving you plenty of space for private bedrooms and office space. The open concept kitchen and living design is flooded with natural light and offers plenty of space for a large dining table and comfy furniture, all while still maintaining a spacious atmosphere. You will enjoy the effortless everyday accessibility to your laundry which is currently set up in the 5th bedroom on the main level. The unfinished basement presents a wealth of possibilities, whether you choose to develop it for additional living space or utilize it as a versatile storage solution. The fenced yard offers a secure place for children and pets alike. This property also provides the perfect canvas to build a garage, offering both convenience and the ability to customize your living space. Don't miss the chance to make this your dream home. Contact us today to schedule a personal tour and discover the limitless potential of this property. (id:51532)
Tags
| Property Summary |
|---|
| Building |
|---|
| Land |
|---|
| Level | Rooms | Dimensions |
|---|---|---|
| Main level | Living room | 14.00 Ft x 17.17 Ft |
| Eat in kitchen | 9.58 Ft x 12.25 Ft | |
| 3pc Bathroom | 8.58 Ft x 6.33 Ft | |
| Primary Bedroom | 12.25 Ft x 9.50 Ft | |
| Bedroom | 10.50 Ft x 12.75 Ft | |
| Bedroom | 10.50 Ft x 7.50 Ft | |
| Laundry room | 10.50 Ft x 7.50 Ft |
| Features | |||||
|---|---|---|---|---|---|
| Parking Pad | Refrigerator | Stove | |||
| Washer & Dryer | None | ||||


























