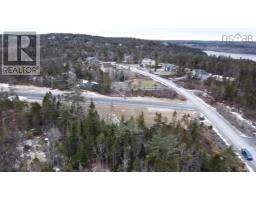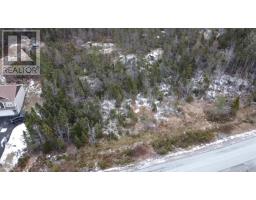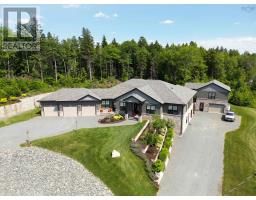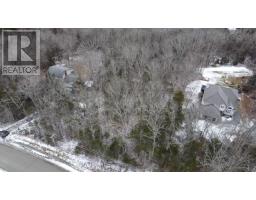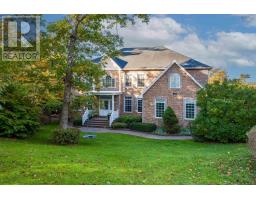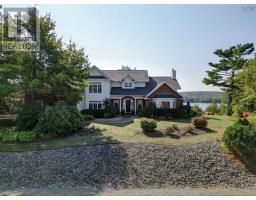29 Heritage Court, Fall River, Nova Scotia, CA
Address: 29 Heritage Court, Fall River, Nova Scotia
Summary Report Property
- MKT ID202503328
- Building TypeHouse
- Property TypeSingle Family
- StatusBuy
- Added13 hours ago
- Bedrooms4
- Bathrooms3
- Area2240 sq. ft.
- DirectionNo Data
- Added On24 Feb 2025
Property Overview
Welcome to peaceful living at 29 Heritage Court in the desired Fall River Village. the home offers 4 Bedrooms and 2 full baths and a convenient 1/2bath laundry on the main level. A large inviting living room with a cozy propane fireplace for those cold winter nights. The Dining room walks out onto the large back deck overlooking the beautifully landscaped yard and property. The home has 2 ductless heat pumps to provide efficient heating as well as air conditioning for those summer days. The large detached garage with a large loft that is heated would make a great games/hobby room. There is a beautiful wrap around front porch and a large circular driveway and over 2 acres of beautifully treed and landscaped yard with apple and peach trees that all sits on one of the quietest cul-de- sacs in the neighbourhood. The home has had most main elements taken care of in recent years; such as Roof completed in 2012, Heat pumps installed in 2014, new garage door in 2018, NuAir Dehumidifier installed in basement and a new HRV system installed April 2024. New Washer and Dryer purchased in November 2024 and a fresh coat of paint in the main living area! (id:51532)
Tags
| Property Summary |
|---|
| Building |
|---|
| Level | Rooms | Dimensions |
|---|---|---|
| Second level | Primary Bedroom | 16.10x10.6 |
| Bedroom | 11.6x10.1 | |
| Bedroom | 11.5x10.1 | |
| Bath (# pieces 1-6) | 8.1x7.5 | |
| Other | 14.10x7.5 (landing) | |
| Other | 14x19 (garage loft) | |
| Basement | Other | 10x28.8(Hall) |
| Recreational, Games room | 11.6x17.6 | |
| Bedroom | 12.1x10.9 | |
| Bath (# pieces 1-6) | 5.2x9.10 | |
| Main level | Foyer | 10.8x16.7 |
| Living room | 12.3x16.7 | |
| Dining room | 12.3x11.9 | |
| Kitchen | 10.8x11.9 | |
| Laundry / Bath | 5x10.3 | |
| Other | 23.7x19 (garage) | |
| Other | 27x13.5 (back deck) | |
| Other | 30x7.10 (front porch) | |
| Other | 23x5.4 (side porch) |
| Features | |||||
|---|---|---|---|---|---|
| Treed | Garage | Detached Garage | |||
| Stove | Dishwasher | Dryer | |||
| Washer | Refrigerator | Heat Pump | |||

















































