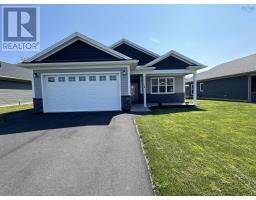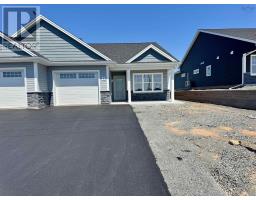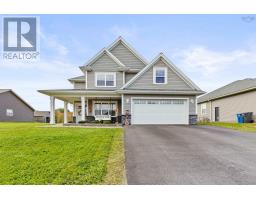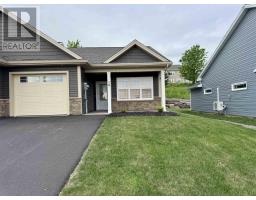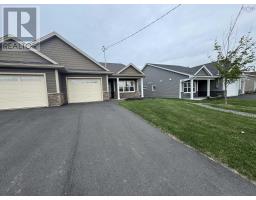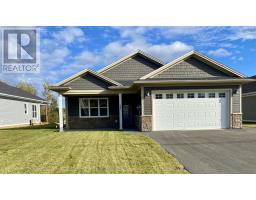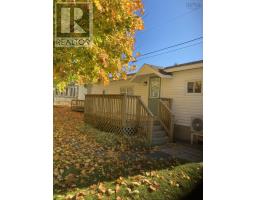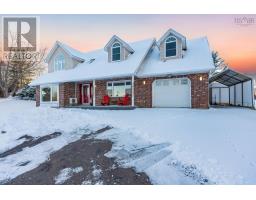10 Goldenrod Court, Falmouth, Nova Scotia, CA
Address: 10 Goldenrod Court, Falmouth, Nova Scotia
Summary Report Property
- MKT ID202424865
- Building TypeHouse
- Property TypeSingle Family
- StatusBuy
- Added4 weeks ago
- Bedrooms2
- Bathrooms2
- Area1298 sq. ft.
- DirectionNo Data
- Added On11 Dec 2024
Property Overview
Welcome to The Meadows where your perfect retirement awaits. This stunning semi-detached property offers everything you need to live your golden years in comfort and style. With 2 bedrooms and 2 bathrooms, this spacious and light-filled home is the epitome of retirement living. The gorgeous kitchen, complete with a pantry, is perfect for preparing delicious meals or entertaining friends and family. The airy feel makes every room feel open and inviting. Check out the beautiful sunroom, what a place to relax and unwind in the peaceful neighbourhood, knowing that convenience is just steps away. With Windsor close by and Halifax just a 30-minute drive away, you'll have access to all the amenities you desire. You'll love the walk-in closet in the primary bedroom, providing ample storage for all your belongings. And the walk-in tile shower adds a touch of luxury to your daily routine. If you're looking for leisure activities, look no further. Golfing and wineries are just a stone's throw away, allowing you to enjoy your retirement to the fullest. Don't wait another day to start living your retirement dream. (id:51532)
Tags
| Property Summary |
|---|
| Building |
|---|
| Level | Rooms | Dimensions |
|---|---|---|
| Main level | Kitchen | 9.2 x 10 |
| Living room | 13.0 x 15 | |
| Dining room | 13 x 10 | |
| Primary Bedroom | 12.4 x 14 | |
| Bedroom | 9.6 x 10.4 | |
| Sunroom | 12 x 9.8 | |
| Ensuite (# pieces 2-6) | 4 pc | |
| Bath (# pieces 1-6) | 4 pc |
| Features | |||||
|---|---|---|---|---|---|
| Garage | Attached Garage | None | |||
| Heat Pump | |||||










