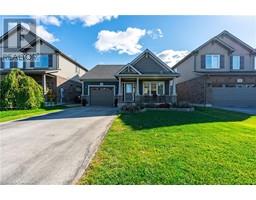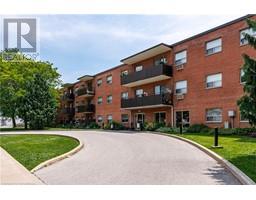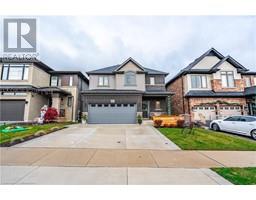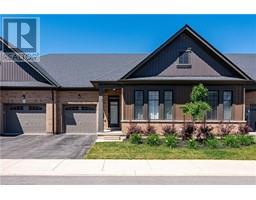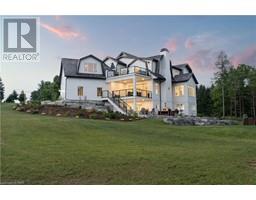801 TICE Road 664 - Fenwick, Fenwick, Ontario, CA
Address: 801 TICE Road, Fenwick, Ontario
Summary Report Property
- MKT ID40683555
- Building TypeHouse
- Property TypeSingle Family
- StatusBuy
- Added7 days ago
- Bedrooms3
- Bathrooms3
- Area2057 sq. ft.
- DirectionNo Data
- Added On05 Dec 2024
Property Overview
Welcome to 801 Tice Rd, Fenwick—a stunning 4.27-acre property that offers a blend of tranquillity and modern convenience. This detached home boasts 3 spacious bedrooms and 2.5 bathrooms, perfect for comfortable family living. As you step inside, you'll be greeted by a large eat-in kitchen, ideal for casual meals and gatherings. The home features separate living and dining rooms, as well as a sunken family room, providing ample space for relaxation and entertainment. Cozy up by one of the two wood stove fireplaces on chilly evenings. The primary bedroom offers a serene retreat with a 3-piece ensuite bathroom. The home's interior is complemented by mostly new vinyl windows, ensuring energy efficiency and natural light throughout. Step outside to enjoy the serene covered back deck overlooking a natural pond—a perfect spot for morning coffee or evening relaxation. The attached double-car garage with inside entry leads to a large mud/laundry room, adding to the home's functionality. For those needing extra workspace, the property includes a 38 x 35 ft detached workshop. This fully insulated space features in-floor radiant heating, 80 amp service with two 30 amp outlets, and a durable 15 x 38 ft 6+ inch concrete pad, making it ideal for various projects and storage needs. Don't miss this exceptional opportunity to own a piece of paradise at 801 Tice Rd. Experience the perfect blend of country living with modern amenities in this charming Fenwick property. (id:51532)
Tags
| Property Summary |
|---|
| Building |
|---|
| Land |
|---|
| Level | Rooms | Dimensions |
|---|---|---|
| Second level | 3pc Bathroom | Measurements not available |
| Primary Bedroom | 16'7'' x 11'1'' | |
| Bedroom | 12'7'' x 8'11'' | |
| 5pc Bathroom | Measurements not available | |
| Bedroom | 9'0'' x 10'9'' | |
| Basement | Cold room | Measurements not available |
| Office | 15'0'' x 5'7'' | |
| Utility room | Measurements not available | |
| Recreation room | 24'2'' x 16'2'' | |
| Main level | Laundry room | Measurements not available |
| 2pc Bathroom | Measurements not available | |
| Living room | 19'10'' x 12'2'' | |
| Dining room | 12'7'' x 14'9'' | |
| Family room | 12'3'' x 15'9'' | |
| Eat in kitchen | 12'3'' x 16'3'' | |
| Foyer | Measurements not available |
| Features | |||||
|---|---|---|---|---|---|
| Crushed stone driveway | Country residential | Sump Pump | |||
| Attached Garage | Central Vacuum | Dishwasher | |||
| Refrigerator | Stove | Water softener | |||
| Water purifier | Microwave Built-in | Garage door opener | |||
| Central air conditioning | |||||
















































