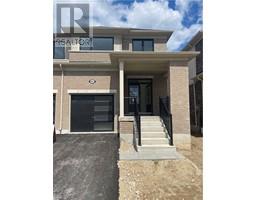12 GAULEY Drive 53 - Fergus, Fergus, Ontario, CA
Address: 12 GAULEY Drive, Fergus, Ontario
Summary Report Property
- MKT ID40634568
- Building TypeRow / Townhouse
- Property TypeSingle Family
- StatusRent
- Added13 weeks ago
- Bedrooms3
- Bathrooms3
- AreaNo Data sq. ft.
- DirectionNo Data
- Added On16 Aug 2024
Property Overview
Welcome to 12 Gauley Drive. Brand new, bright, sunny and beautiful townhome for lease. Be first to make it a home and grow. Located in an award winning community by Storybrook, this impressive 2 storey, 3 bedroom, 3 bathroom townhome has a great open concept layout on the main floor makes for the perfect space for entertaining. The kitchen features brand new stainless steel appliances. On the second level, you'll find a large primary bedroom with its own Ensuite and walk-in closet and a second floor laundry. The two other bedrooms are quite generous size. Property will come with water softener, drinking water RO system, Blinds and an air conditioner. Great location, close proximity to all amenities the north end of Fergus offers. 25 mins to Guelph, 30 mins to Waterloo, 30 mins to Orangeville and 45 mins to the 401. Book your showing today. This home is well suited for families, empty nesters & professional couples alike. (id:51532)
Tags
| Property Summary |
|---|
| Building |
|---|
| Land |
|---|
| Level | Rooms | Dimensions |
|---|---|---|
| Second level | Bedroom | 10'0'' x 9'6'' |
| Bedroom | 11'8'' x 9'4'' | |
| Laundry room | Measurements not available | |
| 3pc Bathroom | Measurements not available | |
| Full bathroom | Measurements not available | |
| Primary Bedroom | 16'5'' x 13'0'' | |
| Main level | 2pc Bathroom | Measurements not available |
| Kitchen | 11'10'' x 10'0'' | |
| Dining room | 9'2'' x 9'0'' | |
| Great room | 19'2'' x 11'0'' |
| Features | |||||
|---|---|---|---|---|---|
| Attached Garage | Dishwasher | Dryer | |||
| Refrigerator | Stove | Water softener | |||
| Washer | Window Coverings | Central air conditioning | |||




























