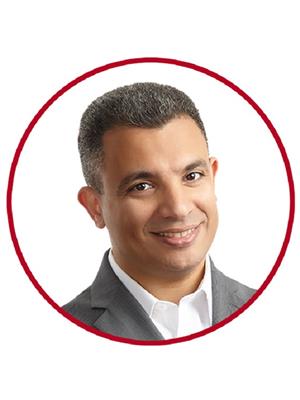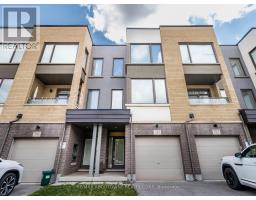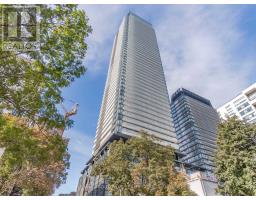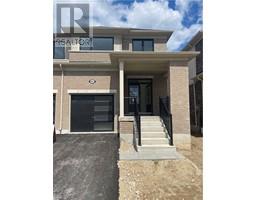14 RYAN Street 53 - Fergus, Fergus, Ontario, CA
Address: 14 RYAN Street, Fergus, Ontario
Summary Report Property
- MKT ID40630684
- Building TypeHouse
- Property TypeSingle Family
- StatusRent
- Added13 weeks ago
- Bedrooms4
- Bathrooms3
- AreaNo Data sq. ft.
- DirectionNo Data
- Added On19 Aug 2024
Property Overview
*** Freshly Painted *** New Pot Lights For Entire Main Floor *** New Hardwood on Main Floor & Second Floor Landing *** A stunning 4 bed + 4 bath home in an amazing family-friendly neighborhood in Fergus! A great floor plan that allows the natural light into all corners of the house. The main floors boasts a study, dinning room, family room with gas fireplace. A spacious kitchen with stainless steel appliances and built-in microwave. Hardwood staircase. The second floor includes the master bedroom with walk-in closet and 5-piece ensuite, as well as 3 other spacious bedrooms and the main bathroom. Close to highway 6, schools, parks, shopping and all local amenities. Main floor: Stainless steel fridge, stove, dishwasher and built-in microwave. Washer and Dryer. All ELFs and Window Coverings. Upstairs tenants get 2 garage parking spots + 1 driveway parking spots Upstairs tenants pay 2/3 of utilities (id:51532)
Tags
| Property Summary |
|---|
| Building |
|---|
| Land |
|---|
| Level | Rooms | Dimensions |
|---|---|---|
| Second level | 4pc Bathroom | Measurements not available |
| Full bathroom | Measurements not available | |
| Bedroom | 11'0'' x 12'10'' | |
| Bedroom | 11'0'' x 12'8'' | |
| Bedroom | 10'0'' x 13'4'' | |
| Primary Bedroom | 16'8'' x 11'6'' | |
| Main level | 2pc Bathroom | Measurements not available |
| Kitchen | 10'6'' x 11'6'' | |
| Breakfast | 11'4'' x 11'6'' | |
| Family room | 11'0'' x 16'6'' | |
| Dining room | 11'0'' x 12'0'' | |
| Office | 11'0'' x 9'0'' |
| Features | |||||
|---|---|---|---|---|---|
| Attached Garage | Dishwasher | Dryer | |||
| Microwave | Refrigerator | Stove | |||
| Washer | Central air conditioning | ||||









































