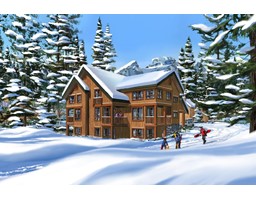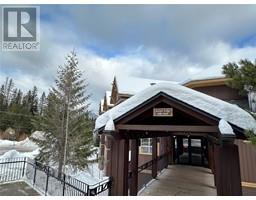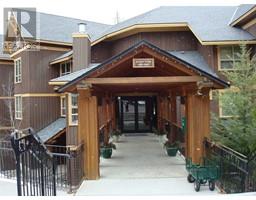24 CEDAR BOWL Drive Fernie, Fernie, British Columbia, CA
Address: 24 CEDAR BOWL Drive, Fernie, British Columbia
Summary Report Property
- MKT ID2478913
- Building TypeHouse
- Property TypeSingle Family
- StatusBuy
- Added9 weeks ago
- Bedrooms6
- Bathrooms6
- Area4277 sq. ft.
- DirectionNo Data
- Added On16 Dec 2024
Property Overview
Located in the prestigious Castle Mountain subdivision, this stunning custom-built home on a corner lot in Fernie offers unparalleled luxury with 5 bedrooms and 5 bathrooms, including a private 1-bedroom, 1-bathroom suite above the double car garage. The home features exquisite custom timber framing, adding to its unique charm. Enjoy seamless indoor-outdoor living with a walk-out design and two large decks, perfect for taking in some of the most breathtaking views in Fernie. Connected by a breezeway, the property boasts in-floor heating and multiple wood burning fireplaces, ensuring warmth and comfort throughout. The fully landscaped yard features over 35 loads of rock, enhancing its natural beauty. Additionally, there is potential for a suite in the basement, offering further versatility. This beautiful residence is designed for both relaxation and entertaining. Call a Realtor? today to schedule your showing. (id:51532)
Tags
| Property Summary |
|---|
| Building |
|---|
| Level | Rooms | Dimensions |
|---|---|---|
| Second level | Foyer | 9'7'' x 4'0'' |
| Primary Bedroom | 25'7'' x 19'5'' | |
| Family room | 19'8'' x 15'8'' | |
| 4pc Ensuite bath | Measurements not available | |
| Bedroom | 8'10'' x 12'6'' | |
| 2pc Bathroom | Measurements not available | |
| Basement | Foyer | 11'10'' x 6'11'' |
| Games room | 9'11'' x 10'4'' | |
| Utility room | 6'10'' x 4'4'' | |
| Utility room | 14'10'' x 8'11'' | |
| Bedroom | 11'0'' x 7'9'' | |
| Bedroom | 13'5'' x 9'4'' | |
| Bedroom | 13'8'' x 10'5'' | |
| 4pc Bathroom | Measurements not available | |
| 4pc Bathroom | Measurements not available | |
| Lower level | Foyer | 3'1'' x 11'3'' |
| Living room | 15'7'' x 13'9'' | |
| Kitchen | 13'8'' x 9'0'' | |
| Bedroom | 11'10'' x 9'11'' | |
| 4pc Bathroom | Measurements not available | |
| Main level | Foyer | 13'5'' x 14'1'' |
| Foyer | 13'9'' x 10'2'' | |
| Laundry room | 7'4'' x 7'11'' | |
| Living room | 31'4'' x 13'9'' | |
| Kitchen | 14'6'' x 16'0'' | |
| Dining room | 14'11'' x 17'1'' | |
| 2pc Bathroom | Measurements not available |
| Features | |||||
|---|---|---|---|---|---|
| Cul-de-sac | Private setting | Treed | |||
| Corner Site | Sloping | Central island | |||
| Jacuzzi bath-tub | Two Balconies | See Remarks | |||
| Breezeway | Attached Garage(2) | RV | |||
| Refrigerator | Dishwasher | Dryer | |||
| Washer | |||||






















































































