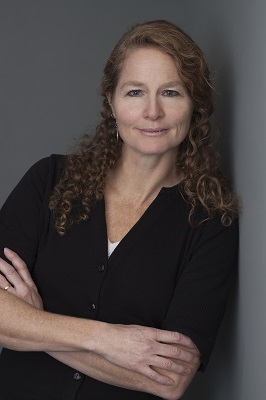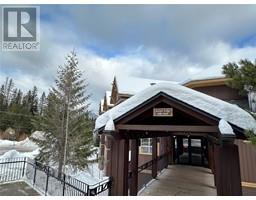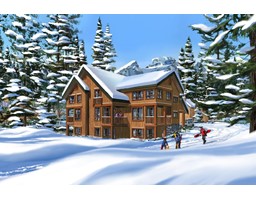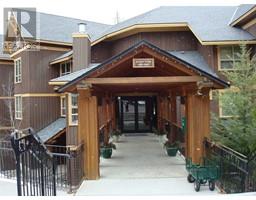631C - 4559 TIMBERLINE CRESCENT, Fernie, British Columbia, CA
Address: 631C - 4559 TIMBERLINE CRESCENT, Fernie, British Columbia
Summary Report Property
- MKT ID2479099
- Building TypeApartment
- Property TypeSingle Family
- StatusBuy
- Added27 weeks ago
- Bedrooms2
- Bathrooms2
- Area1704 sq. ft.
- DirectionNo Data
- Added On18 Aug 2024
Property Overview
Welcome to this third-floor corner suite with a south-facing orientation and ski resort views. This two-bedroom, two-bathroom lock-off luxury suite is a perfect opportunity to enter the market with an affordable quarter ownership - 'C'. Located in the prestigious Juniper Lodge at Timberline Lodges, this suite comes fully furnished and equipped with all necessary housewares, making it move-in ready for your convenience. The suite features a spacious layout, with each bedroom offering its own bathroom, ensuring privacy and comfort for you and your guests. The living area is designed to maximize natural light and views, providing an inviting space to relax and enjoy the surroundings. Amenities at Juniper Lodge are designed to enhance your living experience, including outdoor hot tubs where you can unwind after a day on the slopes, a heated pool that remains open year-round, a state-of-the-art fitness facility to keep you active, a spa for ultimate relaxation, and a conference room for any business needs or gatherings. Moreover, this suite offers the flexibility to travel the world through the optional exchange program, allowing you to explore new destinations while enjoying the benefits of your ownership. Whether you're looking for a personal retreat, a family getaway, or an investment opportunity, this suite at Juniper Lodge is sure to exceed your expectations. Pet friendly for owners. 'Fernie - Where your Next Adventure Begins!' (id:51532)
Tags
| Property Summary |
|---|
| Building |
|---|
| Level | Rooms | Dimensions |
|---|---|---|
| Main level | Kitchen | 7'8 x 7'8 |
| Living room | 16'10 x 16'1 | |
| Primary Bedroom | 10'5 x 12'8 | |
| Ensuite | Measurements not available | |
| Bedroom | 10'11 x 13'8 | |
| Ensuite | Measurements not available |
| Features | |||||
|---|---|---|---|---|---|
| Central location | Other | Balcony | |||
| Dryer | Microwave | Refrigerator | |||
| Washer | Window Coverings | Dishwasher | |||
| Stove | Sauna | Cable TV | |||
| Exercise Centre | |||||



















































