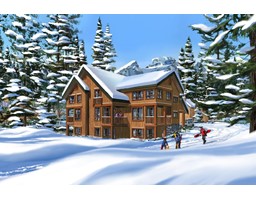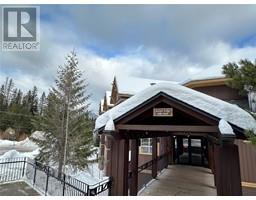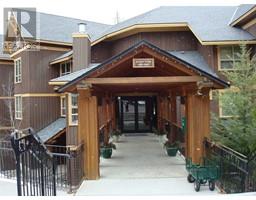4559 Timberline Crescent Unit# 427 Ski Hill Area, Fernie, British Columbia, CA
Address: 4559 Timberline Crescent Unit# 427, Fernie, British Columbia
2 Beds2 Baths980 sqftStatus: Buy Views : 1015
Price
$599,900
Summary Report Property
- MKT ID10331159
- Building TypeApartment
- Property TypeSingle Family
- StatusBuy
- Added6 weeks ago
- Bedrooms2
- Bathrooms2
- Area980 sq. ft.
- DirectionNo Data
- Added On06 Jan 2025
Property Overview
Tastefully renovated end unit in Timberline Lodges. This two-bedroom, two-bathroom property is in move-in-ready condition and comes fully furnished. A short walk up to Fernie Alpine Resort means no waiting in the traffic lineup on powder days! Store your equipment in your two private storage lockers... No more hauling equipment back and forth from home. Renovations and updates include kitchen, flooring, bathroom vanities. Plenty of windows on multiple sides create a bright inviting space. Cozy up to your gas fireplace, step out onto your balcony to take in the views, or head down the hall to the hot tub. GST is not applicable on this property. (id:51532)
Tags
| Property Summary |
|---|
Property Type
Single Family
Building Type
Apartment
Storeys
1
Square Footage
980 sqft
Community Name
Timberline Lodges
Title
Strata
Neighbourhood Name
Ski Hill Area
Land Size
under 1 acre
Built in
2001
Parking Type
Other
| Building |
|---|
Bathrooms
Total
2
Interior Features
Appliances Included
Refrigerator, Dishwasher, Range - Electric, Microwave
Flooring
Tile, Vinyl
Building Features
Features
Balcony
Architecture Style
Bungalow
Square Footage
980 sqft
Heating & Cooling
Cooling
Wall unit
Heating Type
Baseboard heaters
Utilities
Utility Sewer
Municipal sewage system
Water
Community Water User's Utility
Exterior Features
Exterior Finish
Concrete, Wood
Neighbourhood Features
Community Features
Pet Restrictions, Pets Allowed With Restrictions, Rentals Allowed
Maintenance or Condo Information
Maintenance Fees
$699.54 Monthly
Maintenance Fees Include
Reserve Fund Contributions, Heat, Ground Maintenance, Property Management, Other, See Remarks, Sewer, Waste Removal, Water
Parking
Parking Type
Other
| Level | Rooms | Dimensions |
|---|---|---|
| Main level | Mud room | 6'4'' x 5'5'' |
| Full ensuite bathroom | Measurements not available | |
| Full bathroom | Measurements not available | |
| Bedroom | 15'5'' x 11'7'' | |
| Primary Bedroom | 13'3'' x 10'10'' | |
| Kitchen | 7'7'' x 7'4'' | |
| Dining room | 13'9'' x 9'5'' | |
| Living room | 12'10'' x 12'2'' |
| Features | |||||
|---|---|---|---|---|---|
| Balcony | Other | Refrigerator | |||
| Dishwasher | Range - Electric | Microwave | |||
| Wall unit | |||||



















































































