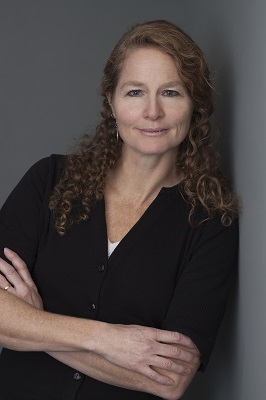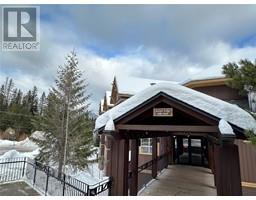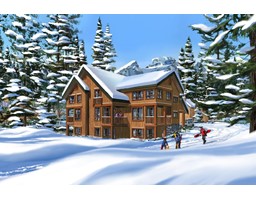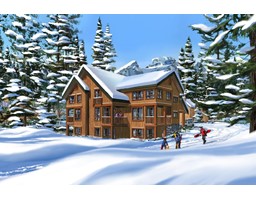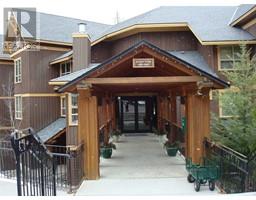4559 TIMBERLINE Crescent Unit# 637 A & B Ski Hill Area, Fernie, British Columbia, CA
Address: 4559 TIMBERLINE Crescent Unit# 637 A & B, Fernie, British Columbia
Summary Report Property
- MKT ID2478853
- Building TypeApartment
- Property TypeSingle Family
- StatusBuy
- Added5 weeks ago
- Bedrooms2
- Bathrooms2
- Area854 sq. ft.
- DirectionNo Data
- Added On19 Dec 2024
Property Overview
Half share third floor Juniper Lodge. This sunlit 2-bedroom, 2-bathroom Timberline Condo at Fernie Alpine Resort offers stunning ski hill views. HOLIDAY OFFER! ALL 4 shares available for a limited time at the special price of $499,000 — offer ends December 31, 2024! The expansive windows perfectly frame the colors of the sunrise reflecting off the headwall as you savor your morning coffee, and at night, the sparkle of the moon and stars over the mountains sets the perfect scene for restful sleep. The open-concept layout of the living, dining, and kitchen areas, featuring granite countertops, stainless steel appliances & in-suite laundry. After a day of adventure, unwind with access to hot tubs, a swimming pool, a fitness room, and the convenience of on-site ski lockers for all your gear. This turnkey condo also comes with a $30,000 fund for immediate or future upgrades, allowing you to personalize your space to your tastes. Additionally, there's a rare opportunity to rent a 60 sq. ft. storage locker for bikes and seasonal equipment. For those seeking rental income, the condo offers a hassle-free option, complete with a lock-off storage space for your personal belongings. Just a short walk from the lifts, with hiking and biking trails right outside your door, the breathtaking mountain views will inspire you year-round. The condo is currently quarter-shared and available for purchase as a half or whole No GST. 'Fernie, Where your next Adventure begins!"" (id:51532)
Tags
| Property Summary |
|---|
| Building |
|---|
| Level | Rooms | Dimensions |
|---|---|---|
| Main level | Foyer | 3'2'' x 8'6'' |
| 4pc Ensuite bath | Measurements not available | |
| 4pc Ensuite bath | Measurements not available | |
| Primary Bedroom | 10'4'' x 17'6'' | |
| Bedroom | 14'8'' x 14'1'' | |
| Living room | 1511'4'' x 11'6'' | |
| Kitchen | 15'10'' x 12'10'' | |
| Dining room | 10'6'' x 5'9'' |
| Features | |||||
|---|---|---|---|---|---|
| One Balcony | Refrigerator | Dishwasher | |||
| Dryer | Range - Electric | Microwave | |||
| Washer | Cable TV | Storage - Locker | |||



























