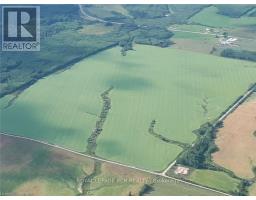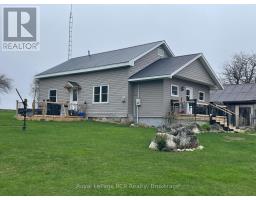44 COLLINGWOOD Street Grey Highlands, Flesherton, Ontario, CA
Address: 44 COLLINGWOOD Street, Flesherton, Ontario
2 Beds1 Baths1000 sqftStatus: Buy Views : 302
Price
$399,000
Summary Report Property
- MKT ID40645944
- Building TypeHouse
- Property TypeSingle Family
- StatusBuy
- Added13 weeks ago
- Bedrooms2
- Bathrooms1
- Area1000 sq. ft.
- DirectionNo Data
- Added On03 Dec 2024
Property Overview
1 ½ storey home in Flesherton on 66’x140’ lot with a 12’x20’ shop. Main level is a good layout with a spacious living room, dining room, kitchen and updated 4 piece bath. Second level has 2 good sized bedrooms and an additional room suitable for a dressing room, nursery or office. The full basement has both interior and exterior access to a workshop, laundry area and lots of great storage. A private covered deck overlooks the back yard. There is also a garden shed, dog enclosure and lots of parking. Economical living in a great location! Natural gas furnace, Eastlink internet, municipal sewers. Property is zoned C1 with opportunity for Commercial use - the existing use is residential. (id:51532)
Tags
| Property Summary |
|---|
Property Type
Single Family
Building Type
House
Storeys
1.5
Square Footage
1000 sqft
Subdivision Name
Grey Highlands
Title
Freehold
Land Size
under 1/2 acre
Built in
1950
| Building |
|---|
Bedrooms
Above Grade
2
Bathrooms
Total
2
Interior Features
Appliances Included
Refrigerator, Stove
Basement Type
Full (Unfinished)
Building Features
Features
Country residential
Foundation Type
Block
Style
Detached
Square Footage
1000 sqft
Rental Equipment
None
Heating & Cooling
Cooling
None
Utilities
Utility Sewer
Municipal sewage system
Water
Shared Well
Exterior Features
Exterior Finish
Aluminum siding
Parking
Total Parking Spaces
10
| Land |
|---|
Other Property Information
Zoning Description
C1
| Level | Rooms | Dimensions |
|---|---|---|
| Second level | Other | 7'8'' x 12'8'' |
| Bedroom | 11'4'' x 11'4'' | |
| Bedroom | 11'6'' x 11'10'' | |
| Main level | 4pc Bathroom | Measurements not available |
| Kitchen | 9'8'' x 13'2'' | |
| Dining room | 9'8'' x 11'2'' | |
| Living room | 12'0'' x 22'2'' |
| Features | |||||
|---|---|---|---|---|---|
| Country residential | Refrigerator | Stove | |||
| None | |||||






