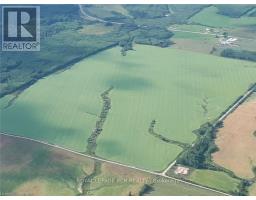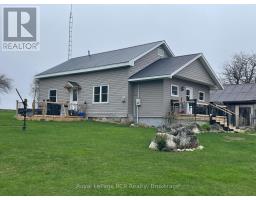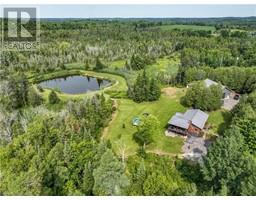424135 CONCESSION ROAD 6 West Grey, West Grey, Ontario, CA
Address: 424135 CONCESSION ROAD 6, West Grey, Ontario
Summary Report Property
- MKT ID40647891
- Building TypeHouse
- Property TypeSingle Family
- StatusBuy
- Added13 weeks ago
- Bedrooms4
- Bathrooms2
- Area1692 sq. ft.
- DirectionNo Data
- Added On03 Dec 2024
Property Overview
Complete country package in a private setting on 50 acres – 4 bedroom panabode log bungalow, double garage with additional studio space, storage building and 1/2 acre pond. Spacious foyer with lots of natural light leads to the renovated kitchen, open dining and living area with vaulted ceilings. The focal point of the living space is the wood burning stove and brick surround. Three bedrooms with good storage and full bath on this level. The walkout lower level features a 3 piece bath and additional bedroom that could be used as a family room, there is propane free-standing fireplace and spectacular views of the pond. Incredible outdoor living space with decks, concrete walkways and concrete parking pad at the 24’x40’ garage, which includes a finished space of 15’10x23’ suitable for guests or studio. Storage shed 12’6x20’6 with roll up door, garden shed 12’x14’ with concrete floor and covered porch, chicken coop with fenced enclosure, vegetable garden, trails, open land and bush. Located on a quiet sideroad just off a paved County Road only 10 minutes to Markdale or Durham. Ruralnet internet, septic in front of house with risers, well at driveway (id:51532)
Tags
| Property Summary |
|---|
| Building |
|---|
| Land |
|---|
| Level | Rooms | Dimensions |
|---|---|---|
| Lower level | 3pc Bathroom | Measurements not available |
| Bedroom | 12'3'' x 15'4'' | |
| Main level | Foyer | 7'7'' x 17'8'' |
| Laundry room | 8'0'' x 8'0'' | |
| 4pc Bathroom | Measurements not available | |
| Bedroom | 9'7'' x 12'0'' | |
| Bedroom | 11'5'' x 11'7'' | |
| Bedroom | 8'0'' x 11'7'' | |
| Kitchen | 8'0'' x 19'0'' | |
| Living room/Dining room | 15'0'' x 22'1'' |
| Features | |||||
|---|---|---|---|---|---|
| Country residential | Detached Garage | Dishwasher | |||
| Dryer | Microwave | Refrigerator | |||
| Stove | Washer | None | |||













