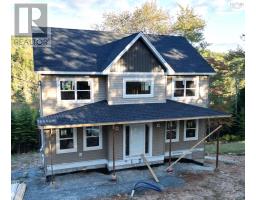A 4006 Highway 2 Road E, Fletchers Lake, Nova Scotia, CA
Address: A 4006 Highway 2 Road E, Fletchers Lake, Nova Scotia
Summary Report Property
- MKT ID202409744
- Building TypeHouse
- Property TypeSingle Family
- StatusBuy
- Added14 weeks ago
- Bedrooms3
- Bathrooms2
- Area1217 sq. ft.
- DirectionNo Data
- Added On14 Aug 2024
Property Overview
Location, Location ! A lakefront view with kayak and canoe access nearby! sunset facing views of Fletchers Lake . Located only 2 kilometers from Fall River, shopping restaurants, hiking trails , parks with great schools and an easy commute to downtown. 1200 sq. ft. home two bedrooms and easy potential for for a third bedroom (presently laundry room), 2 bathrooms and a 20' x 9' sunroom for enjoying your morning coffee. A built in sauna with simple wiring hook up to complete in a second bathroom area under a reno. Great weekend property or has a rental potential! Move in ready, redo or bring your renovation ideas to complete a dream while an immediate possession is available. Zoned R6, this property is available to build a two unit dwelling or duplex should one want to remove the existing home and build new and run their business from home . (id:51532)
Tags
| Property Summary |
|---|
| Building |
|---|
| Level | Rooms | Dimensions |
|---|---|---|
| Main level | Kitchen | 12.9 X 9.3 |
| Dining room | 11.1X 9.3 | |
| Living room | 16X 11.8 | |
| Bath (# pieces 1-6) | 4psc | |
| Bath (# pieces 1-6) | 4psc | |
| Bedroom | 10.4 X136-J | |
| Primary Bedroom | 10.4X13.6 | |
| Sunroom | 20. X 9 | |
| Bedroom | 9.4X9.2 |
| Features | |||||
|---|---|---|---|---|---|
| Sloping | Garage | Attached Garage | |||
| Gravel | Other | Washer/Dryer Combo | |||
| Fridge/Stove Combo | |||||

















