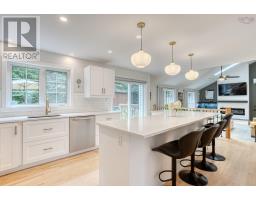221 Lockview Road, Fall River, Nova Scotia, CA
Address: 221 Lockview Road, Fall River, Nova Scotia
Summary Report Property
- MKT ID202420096
- Building TypeHouse
- Property TypeSingle Family
- StatusBuy
- Added13 weeks ago
- Bedrooms4
- Bathrooms2
- Area2173 sq. ft.
- DirectionNo Data
- Added On21 Aug 2024
Property Overview
Welcome to this first time offering. This Cape Cod home is being sold by the family of the builder. Lovingly lived in and enjoyed this property is situated on a central street in the desired community of Fall River, on the waters of the Shubenacadie Canal system. On a 25000 sq. ft. water lot with 81 feet of canal waterway, it is completely landscaped with mature trees, annuals and perennial flowers and and a pool should you want to cool off. This home has had a pre-inspection and is ready for a new owner to add their new style, trim and colors to the residence. Currently having 4 bedrooms and two baths it bodes well for some upgrades. The basement is vacant, complete and ready to use as desired or turned into an apartment that was once there. The community here offers many recreational opportunities with trails , parks, waterways, and is utilized in all seasons, actually the tennis court is about one hundred yards away. Volunteer sports clubs and organizations add to the communities spirit. All levels of schooling are here, French emersion included, plus children can walk there on the sidewalk. The village has access to the 100 series highways with the International Airport, Burnside, Downtown Halifax, Bedford Sackville being accessed easily by car. (id:51532)
Tags
| Property Summary |
|---|
| Building |
|---|
| Level | Rooms | Dimensions |
|---|---|---|
| Second level | Bath (# pieces 1-6) | 3PC |
| Bedroom | 9.2 x 8.10 +jog | |
| Bedroom | 11.8 x 8.4 +jog | |
| Bedroom | 12.6 x 10.4 | |
| Primary Bedroom | 13.6 x 10.4 | |
| Storage | 19 x 12 | |
| Lower level | Utility room | 19 x 7 |
| Other | 29 x 22.5 | |
| Main level | Dining nook | 10.4 x 7 |
| Kitchen | 11.4 x 10.2 | |
| Dining room | 12 x 9.8 | |
| Sunroom | 20.2 x 7 | |
| Living room | 12.6 x 32 | |
| Foyer | 7 x 4.6 | |
| Bath (# pieces 1-6) | 2PC | |
| Other | 9.10 x 6.8 |
| Features | |||||
|---|---|---|---|---|---|
| Sloping | Garage | Detached Garage | |||
| Other | Range | Dishwasher | |||
| Dryer | Washer | Freezer - Chest | |||
| Refrigerator | Heat Pump | ||||





















