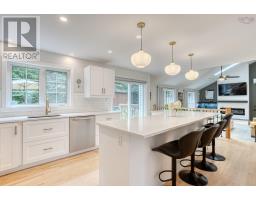454 High Road, Fall River, Nova Scotia, CA
Address: 454 High Road, Fall River, Nova Scotia
Summary Report Property
- MKT ID202419493
- Building TypeHouse
- Property TypeSingle Family
- StatusBuy
- Added14 weeks ago
- Bedrooms4
- Bathrooms3
- Area3049 sq. ft.
- DirectionNo Data
- Added On13 Aug 2024
Property Overview
Welcome to 454 High Road, Fall River, Nova Scotia. A stunning property that offers the perfect blend of space and comfort. Set on a beautifully landscaped 1.45-acre lot, this home is over 3000 sq feet, and provides an amazing family lifestyle. Step inside to discover the heart of this home, the elegant living room, where a vaulted ceiling and a cozy propane fireplace creates a warm and inviting atmosphere. Adjacent is a large dine-in kitchen, ideal for family meals and entertaining. The main level also features a spacious family room, half bath, laundry room & the 1st of 4 bedrooms. Head upstairs to find 3 spacious bedrooms, including a luxurious primary suite featuring a huge walk-in closet and a beautiful ensuite bathroom, the additional bedrooms are well-sized, perfect for a growing family or guests. Rounding out this level is a 4-piece main bathroom. Head downstairs to the fully finished basement, an entertainment haven complete with a games room and bar with the pool table included! The perfect spot for gathering with friends and family. The property also includes two built-in garages: a triple car garage and a converted double car garage that now serves as a fully-equipped home gym, equipment included! Outside, enjoy your own private oasis with included swim spa, on a concrete slab, surrounded by a newly installed deck, both added in 2022. The space is thoughtfully designed for relaxation and fitness. This home is equipped with an efficient ducted heat pump system for year-round comfort, and the roof was replaced in 2022 (warranty provided), giving peace of mind for years to come. Located across the street from a playground and two new baseball fields, this truly is a perfect family home! (id:51532)
Tags
| Property Summary |
|---|
| Building |
|---|
| Level | Rooms | Dimensions |
|---|---|---|
| Second level | Primary Bedroom | 15.7 x 13.3 / 36 |
| Ensuite (# pieces 2-6) | 10.9 x 12.2 / 36 | |
| Bedroom | 18.6 x 9.3 / 36 | |
| Bedroom | 13.5 x 10 / 36 | |
| Bath (# pieces 1-6) | 10.9 x 8 / 36 | |
| Basement | Games room | 10.10 x 13.9 / 36 |
| Family room | 16.1 x 11.5 / 36 | |
| Storage | 4.11 x 3.5 / 36 | |
| Main level | Kitchen | 11.7 x 13.4 / 36 |
| Dining room | 11.7 x 12.3 / 36 | |
| Family room | 16.9 x 12.7 / 36 | |
| Living room | 23.9 x 15.3 / 36 | |
| Bedroom | 10.3 x 9 / 36 | |
| Bath (# pieces 1-6) | 5.1 x 4.1 / 36 | |
| Laundry room | 7.3 x 4.1 / 36 |
| Features | |||||
|---|---|---|---|---|---|
| Garage | Gravel | Stove | |||
| Dishwasher | Dryer | Washer | |||
| Refrigerator | Water softener | Hot Tub | |||
| Central air conditioning | |||||




































































