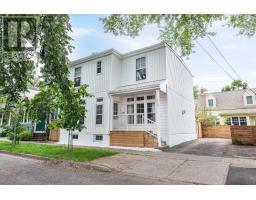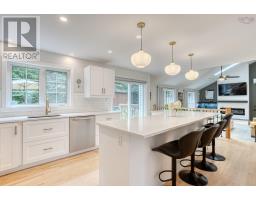252 Preakness Crescent, Fall River, Nova Scotia, CA
Address: 252 Preakness Crescent, Fall River, Nova Scotia
Summary Report Property
- MKT ID202419395
- Building TypeHouse
- Property TypeSingle Family
- StatusBuy
- Added14 weeks ago
- Bedrooms4
- Bathrooms4
- Area3108 sq. ft.
- DirectionNo Data
- Added On12 Aug 2024
Property Overview
Welcome to 252 Preakness Crescent, where luxury meets practicality in this two storey home on a private 1.5-acre lot. This home is designed for modern living with a double car garage and a versatile in-law suite that has generated impressive Airbnb income. The main level showcases 9-foot ceilings, a gourmet kitchen with extensive cabinetry and counter space, and an open layout that flows into a great room centered around a cozy propane fireplace. Step out onto the maintenance-free composite deck from the dining nook, perfect for outdoor gatherings. The main floor also includes a formal dining room, a flexible family room/office, a laundry closet, and easy access to the spacious garage. Upstairs, the primary suite offers a serene retreat with a walk-in closet and a spa-like ensuite featuring a custom tile shower and a jetted tub. Two additional bedrooms and a well-appointed bathroom complete this level. The fully finished lower level serves as an in-law suite with a complete kitchen, living room, bedroom, office/den, and a full bathroom?ideal for guests or additional income. Located just 15 minutes from the airport and Dartmouth Crossing, and less than 10 minutes from Fall River?s amenities, this home offers the ideal balance of country charm and urban convenience. (id:51532)
Tags
| Property Summary |
|---|
| Building |
|---|
| Level | Rooms | Dimensions |
|---|---|---|
| Second level | Primary Bedroom | 12.7x17.10 |
| Ensuite (# pieces 2-6) | 8.9x11.8 | |
| Bedroom | 12.8x14-jog | |
| Bedroom | 10.2x12.8 | |
| Bath (# pieces 1-6) | 8.9x4.11 | |
| Basement | Kitchen | 13.2x9.8 |
| Family room | 12x13.2 | |
| Bedroom | 9.7x13.2 | |
| Bath (# pieces 1-6) | 5.3x6.5 | |
| Main level | Living room | 13.2x12.4 |
| Dining room | 13.2x8.4 | |
| Kitchen | 13.2x11.7 | |
| Family room | 13.2x12.7 | |
| Dining room | 10.4x13.2 | |
| Bath (# pieces 1-6) | 4.11x6.8 |
| Features | |||||
|---|---|---|---|---|---|
| Garage | Attached Garage | Gravel | |||
| Heat Pump | |||||
































































