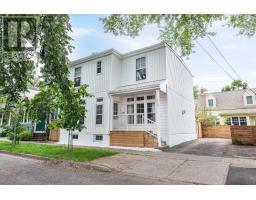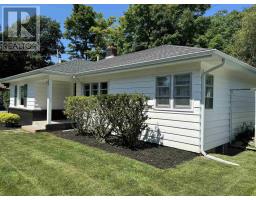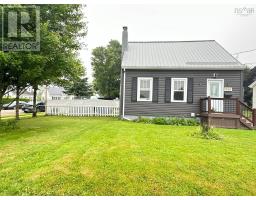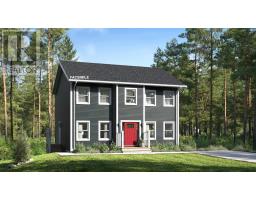108 Smith Avenue, Truro, Nova Scotia, CA
Address: 108 Smith Avenue, Truro, Nova Scotia
Summary Report Property
- MKT ID202416584
- Building TypeHouse
- Property TypeSingle Family
- StatusBuy
- Added18 weeks ago
- Bedrooms3
- Bathrooms2
- Area2460 sq. ft.
- DirectionNo Data
- Added On12 Jul 2024
Property Overview
Welcome to 108 Smith Avenue; a charming and timeless century home in the heart of Truro. This 2.5 storey home has been meticulously maintained over its history and sits on a lovely corner lot on one of the most sought-after streets in Town. As soon as you arrive, you'll fall in love with the character, including incredible attention to detail, a stained glass window and a huge wraparound covered verandah with a swing to enjoy your morning coffee or an after work drink. The home itself features over 2,400 square feet over 2 levels plus a loft on the top floor. The main level features a traditional layout including an eat-in kitchen, pantry, half bathroom, a large dining room and a large living room with bay windows and beautiful original hardwood floors throughout. Upstairs has 3 good sized bedrooms along with an office and the main 4 piece bathroom. The top floor is a huge loft space which could be used in a number of ways depending on your family's needs. The property itself is beautifully landscaped with parking on a quiet side street and features a newly built shed which is 12x20, wired, heated, and boasts hemlock beam framing on an engineered slab and includes a loft space upstairs which would be perfect for a studio, work space, workshop, man cave or she-shed! The location can't be beat as you are just steps away from Truro Golf Club, Victoria Park and all amenities. (id:51532)
Tags
| Property Summary |
|---|
| Building |
|---|
| Level | Rooms | Dimensions |
|---|---|---|
| Second level | Primary Bedroom | 11.10x13+bay |
| Bedroom | 9.1x10.9+jog | |
| Den | 7.10x5+jog | |
| Bedroom | 10.9x9.6 | |
| Bath (# pieces 1-6) | 9.5x5.7 | |
| Third level | Other | 8.4x15+5x18.6+jog |
| Main level | Kitchen | 13.8x11.11 |
| Bath (# pieces 1-6) | 5.2x4.11 | |
| Dining room | 13.2x12.8 | |
| Living room | 25.3x12.5 |
| Features | |||||
|---|---|---|---|---|---|
| Interlocked | Stove | Dishwasher | |||
| Dryer | Washer | Microwave | |||
| Refrigerator | |||||










































































