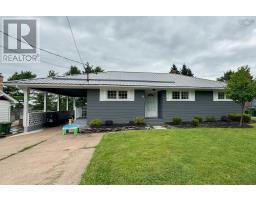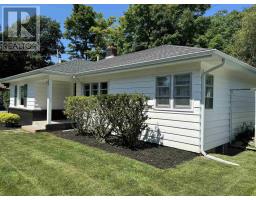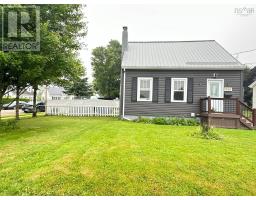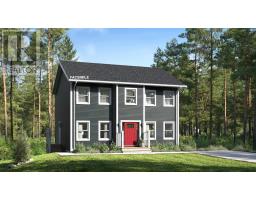84 PARK Street, Truro, Nova Scotia, CA
Address: 84 PARK Street, Truro, Nova Scotia
Summary Report Property
- MKT ID202403648
- Building TypeHouse
- Property TypeSingle Family
- StatusBuy
- Added22 weeks ago
- Bedrooms4
- Bathrooms3
- Area1835 sq. ft.
- DirectionNo Data
- Added On17 Jun 2024
Property Overview
Welcome to your new home, just a short walk from the Cobequid Educational Center ? the perfect spot for your busy family! This place is full of character, with hardwood floors, French doors, built-ins & fantastic natural light. Your kids can easily walk to school, downtown Truro, Victoria Park, The Hub Shopping Center, the Cougar Dome & more! Say goodbye to chilly mornings with the two-car heated garage, conveniently accessed from the mudroom ? there's even a handy half bath nearby. The heart of the home is the spacious eat-in kitchen with a cozy dinette area ? ideal for entertaining. Open the double patio doors to the large back decks & step into your outdoor oasis with an above-ground oval pool, a fully fenced backyard & a charming solarium! The kitchen, with its European design, offers separate food prep & cooking areas, tons of storage, ample counter space. Gather the family for meals in the informal dining area, or enjoy more formal dinners in the dining room with hardwood floors & built-in cabinets. Get comfy by the wood-burning fireplace in the living room, complete with built-in shelves for your favorite books. And for those working from home ? no problem! There's a main-floor office that could also serve as a 5th bedroom. Upstairs, the primary bedroom easily fits your king-size bed & features 3 closets. 2 additional bedrooms & a 4th bedroom (or a fantastic office) with large windows overlooking the backyard & pool area complete the upper level. Need more space? Explore the basement ? there's an almost-finished rec room (just needs flooring), a half bath, laundry & extra storage. Don't miss out ? call us today because this one won't be available for long! (id:51532)
Tags
| Property Summary |
|---|
| Building |
|---|
| Level | Rooms | Dimensions |
|---|---|---|
| Second level | Primary Bedroom | 20.1x11.10 |
| Bedroom | 11x9.5 | |
| Bedroom | 11x9.11 | |
| Bedroom | 14.9x9.4 | |
| Bath (# pieces 1-6) | 4 pc | |
| Basement | Laundry / Bath | 2 pc |
| Recreational, Games room | 18.7 x 11.2 | |
| Main level | Kitchen | 15x15+12.8x9.10 |
| Dining room | 11.6x11.1 | |
| Living room | 22.3x13.10 | |
| Other | Vestibule 7.6x3.11 | |
| Den | 9.10x9.1 | |
| Mud room | 8.7x5.2 | |
| Bath (# pieces 1-6) | 2 pc |
| Features | |||||
|---|---|---|---|---|---|
| Level | Gazebo | Garage | |||
| Attached Garage | |||||



























































