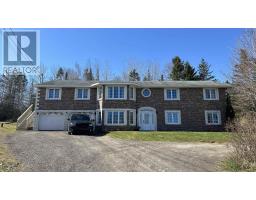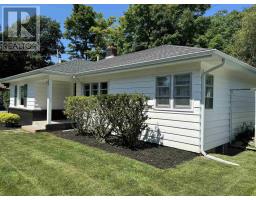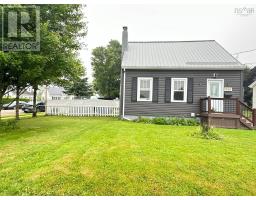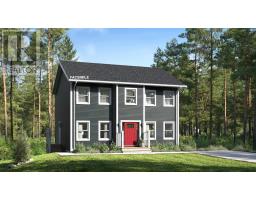99 Park Street, Truro, Nova Scotia, CA
Address: 99 Park Street, Truro, Nova Scotia
Summary Report Property
- MKT ID202410146
- Building TypeHouse
- Property TypeSingle Family
- StatusBuy
- Added22 weeks ago
- Bedrooms4
- Bathrooms2
- Area2600 sq. ft.
- DirectionNo Data
- Added On17 Jun 2024
Property Overview
Visit REALTOR® website for additional information. Immaculate century home in the heart of Truro! Adorned with timeless features, including a covered verandah, bay and stained glass windows, 9.5 foot ceilings, original wood trim, hardwood floors, an elegant foyer and regal staircase, this residence seamlessly blends classic charm with modern upgrades. Inside, a brand new kitchen with quartz counter tops, a formal dining room with built-in china cabinet, and a cozy sitting room with a wood fireplace. Upstairs, 4 spacious bedrooms, an office, laundry room and new 4PC bath. The insulated basement boasts a games room & bonus room and the walk-up attic offers potential for expansion. Outside, a single car garage, paved driveway, flagstones in the back yard and low-maintenance, pollinator-friendly clover lawn at the front. A perfect combination of historic elegance and contemporary comfort! (id:51532)
Tags
| Property Summary |
|---|
| Building |
|---|
| Level | Rooms | Dimensions |
|---|---|---|
| Second level | Other | 10.10x6.7 |
| Bedroom | 13.4x14.4 BAY | |
| Primary Bedroom | 15.9x13.3 | |
| Bedroom | 13.3x11.6 | |
| Bedroom | 12.4x8.4 | |
| Bath (# pieces 1-6) | 4pc | |
| Laundry room | 6.3x4.6 | |
| Third level | Other | UNFINISHED |
| Basement | Games room | 15x12 |
| Other | 14x9.9 | |
| Utility room | UNFINISHED | |
| Storage | UNFINISHED | |
| Main level | Other | 3.10x5.8 |
| Foyer | 8x15.3 JOG | |
| Living room | 12.8x16.6 BAY | |
| Other | 15.9x15.2 | |
| Dining room | 11.3x13.3 | |
| Kitchen | 16.6x12 | |
| Dining nook | 7x7 | |
| Bath (# pieces 1-6) | 3pc |
| Features | |||||
|---|---|---|---|---|---|
| Sloping | Level | Garage | |||
| Detached Garage | Stove | Dishwasher | |||
| Dryer | Washer | Microwave | |||
| Refrigerator | |||||










































