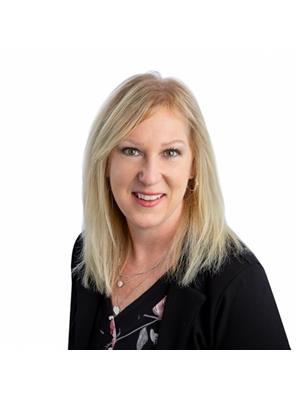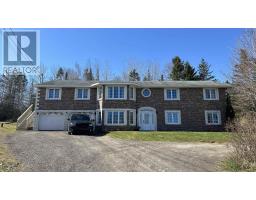17 Mary Etta Drive, Upper North River, Nova Scotia, CA
Address: 17 Mary Etta Drive, Upper North River, Nova Scotia
Summary Report Property
- MKT ID202413187
- Building TypeHouse
- Property TypeSingle Family
- StatusBuy
- Added22 weeks ago
- Bedrooms3
- Bathrooms1
- Area1984 sq. ft.
- DirectionNo Data
- Added On17 Jun 2024
Property Overview
Visit REALTOR® website for additional information. Nestled on over half an acre of beautifully landscaped, private land, this charming 3 bdrm ranch-style bungalow with a dream garage is a true gem. The main level offers a cozy living room with an electric fireplace, kitchen and dining area perfect for family gatherings, three comfortable bedrooms and a 4-piece bathroom that conveniently includes laundry facilities. The finished basement is designed for relaxation and recreation, featuring a spacious family room with another electric fireplace, a dedicated fitness room, and a versatile bonus room that can serve as an office or guest space. Both the main level and basement are equipped with efficient heat pumps, providing year-round comfort. The impressive 28x34 garage has a 16-foot ceiling, 200 AMP, wired for a welder and ample space for vehicles, storage, and projects. (id:51532)
Tags
| Property Summary |
|---|
| Building |
|---|
| Level | Rooms | Dimensions |
|---|---|---|
| Basement | Other | 20.9X10.5 |
| Family room | 22.8X14.7 | |
| Other | 7.9X12.7 | |
| Utility room | UNFINISHED | |
| Main level | Living room | 12.4x15.8 |
| Kitchen | 12.4x16.4 | |
| Dining room | COMBINED | |
| Primary Bedroom | 11.7X12.4 | |
| Bedroom | 10.9X11.8 | |
| Bedroom | 10 | |
| Other | 33 | |
| Laundry / Bath | 12.3X6.8 4PC |
| Features | |||||
|---|---|---|---|---|---|
| Garage | Detached Garage | Gravel | |||
| Stove | Dishwasher | Dryer | |||
| Washer | Refrigerator | Heat Pump | |||



























