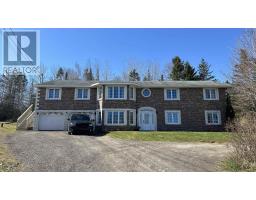30 Keywest Court, Truro Heights, Nova Scotia, CA
Address: 30 Keywest Court, Truro Heights, Nova Scotia
Summary Report Property
- MKT ID202417847
- Building TypeDuplex
- Property TypeSingle Family
- StatusBuy
- Added13 weeks ago
- Bedrooms7
- Bathrooms3
- Area3332 sq. ft.
- DirectionNo Data
- Added On16 Aug 2024
Property Overview
Visit REALTOR® website for additional information. MOTIVATED SELLERS READY TO MOVE ON TO THEIR NEXT PROJECT! Looking for an investment property or a home with income potential? This up-down duplex could be for you! The spacious upstairs unit spans just under 2000 square feet, boasting 4 bedrooms and 2 bathrooms. Natural light floods the living spaces, creating a bright and inviting atmosphere. The downstairs unit features 3 bedrooms. Each unit has laundry facilities and its own built-in single car garage. Conveniently located close to Truro?s amenities, Colchester Regional Hospital, RECC and easy highway access. Keep both units rented or live in one and rent the other to help offset mortgage costs. Lot to be subdivided and will be approximately 0.25 acres. New decks, siding and roof shingles to be completed. (id:51532)
Tags
| Property Summary |
|---|
| Building |
|---|
| Level | Rooms | Dimensions |
|---|---|---|
| Lower level | Foyer | 4X6 |
| Living room | 10.5X21+BAY | |
| Kitchen | 23X10.7 | |
| Dining room | COMBINED | |
| Laundry / Bath | 10.7X8.6 4PC | |
| Bedroom | 11X11.6 | |
| Bedroom | 10X10 | |
| Primary Bedroom | 13.3X10.6 | |
| Main level | Foyer | 11.11X21.6 JUT |
| Bedroom | 11.6X6 | |
| Bath (# pieces 1-6) | 8.3X8 | |
| Kitchen | 12X12 | |
| Dining room | 12x11.10 | |
| Living room | 18.7x21+bay | |
| Bedroom | 10.5X10.10 | |
| Bedroom | 10.5X12 | |
| Primary Bedroom | 12X14.3 | |
| Laundry / Bath | 12X8.6 4PC |
| Features | |||||
|---|---|---|---|---|---|
| Garage | Gravel | Stove | |||
| Dishwasher | Dryer | Washer | |||
| Microwave | Refrigerator | Walk out | |||
| Heat Pump | |||||





























