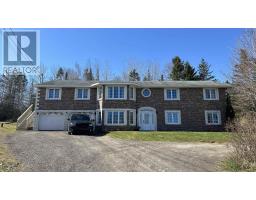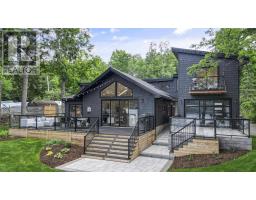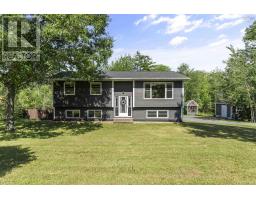19 Parker Place Crescent, Enfield, Nova Scotia, CA
Address: 19 Parker Place Crescent, Enfield, Nova Scotia
Summary Report Property
- MKT ID202417068
- Building TypeHouse
- Property TypeSingle Family
- StatusBuy
- Added18 weeks ago
- Bedrooms4
- Bathrooms3
- Area2379 sq. ft.
- DirectionNo Data
- Added On17 Jul 2024
Property Overview
Visit REALTOR® website for additional information. Charming 4 bedroom, 2.5 bath split entry overlooking the Shubenacadie River, in the heart of Enfield! With over 2300 square feet of living space and close to all amenities, this home seamlessly blends comfort & style. The upper level, with elegant hardwood floors throughout, features a well-appointed kitchen with central island and a cozy living room with a fireplace insert, creating a perfect setting for relaxation & entertaining. The primary bedroom with ensuite and walk-in closet, a second bedroom and a full bathroom complete this level. The walk-out basement offers a kitchenette, two additional bedrooms and a spacious family room. Lots of versatility and space for a single family or multi-generational living. Parking for 5 vehicles, a 2 storey shed and nearby police and fire stations. A short commute to Halifax or Truro. (id:51532)
Tags
| Property Summary |
|---|
| Building |
|---|
| Level | Rooms | Dimensions |
|---|---|---|
| Lower level | Family room | 15.8X17.4 |
| Bedroom | 10.8X9.6 | |
| Bedroom | 12.6X11.3 | |
| Other | 10.6X9.6 | |
| Bath (# pieces 1-6) | 9X5 | |
| Utility room | 11X11 | |
| Main level | Foyer | 4.8x5.3 |
| Living room | 20.10x14.10 | |
| Kitchen | 12X11.6 | |
| Dining room | 9.4X12 | |
| Primary Bedroom | 11.10X13 | |
| Ensuite (# pieces 2-6) | 3X5 | |
| Bedroom | 10.8X9.6 | |
| Bath (# pieces 1-6) | 9X5 |
| Features | |||||
|---|---|---|---|---|---|
| Sloping | Gravel | Stove | |||
| Dishwasher | Washer | Refrigerator | |||
| Walk out | Wall unit | Heat Pump | |||



































