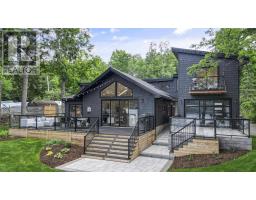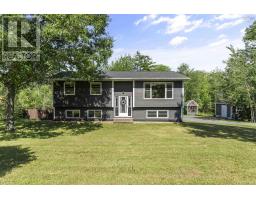7 Bona Crescent, Enfield, Nova Scotia, CA
Address: 7 Bona Crescent, Enfield, Nova Scotia
Summary Report Property
- MKT ID202420584
- Building TypeHouse
- Property TypeSingle Family
- StatusBuy
- Added12 weeks ago
- Bedrooms3
- Bathrooms2
- Area1760 sq. ft.
- DirectionNo Data
- Added On26 Aug 2024
Property Overview
Welcome Home to 7 Bona Crescent in Enfield. This 3 bed, 2 bath beautifully constructed ICF (insulated concrete form) semi-detached home sits on a concrete slab and is simply single-level living at it's best! You will love the curb-appeal with the concrete driveway leading up to the single built-in garage to the left of the front entrance. The modern open concept design offers an abundance of space throughout the whole home from the huge kitchen, dining and living room areas to the 3 large bedrooms. The master bedroom features a 3-piece ensuite bathroom and large walk-in closet. The built-in garage is heated and wired and is future-ready with an EV charging station. The back door leads to a covered patio area with a privacy fence so you can enjoy the outdoors in all weather. And the back yard is fully fenced in and ready for your 4-legged friends! Located in a family friendly neighbourhood this gorgeous one-level home is only 10 minutes from Halifax International Airport and 30 minutes to downtown Halifax. Call your agent for your private showing today as this property will not be available for long! TLA 1952 sf. (id:51532)
Tags
| Property Summary |
|---|
| Building |
|---|
| Level | Rooms | Dimensions |
|---|---|---|
| Main level | Kitchen | 19.0x14.8 |
| Living room | 18.8x14.11 | |
| Primary Bedroom | 14.9x15.7 | |
| Ensuite (# pieces 2-6) | 9.8x6.0 | |
| Laundry / Bath | 7.8x6.5 | |
| Utility room | 7.8x5.11 | |
| Bedroom | 12.7x10.7 | |
| Bedroom | 12.7x10.7 | |
| Bath (# pieces 1-6) | 10.5x7.11-J |
| Features | |||||
|---|---|---|---|---|---|
| Level | Garage | Heat Pump | |||




























































