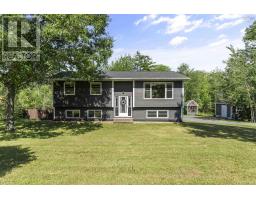15 Arrowhead Lane, Enfield, Nova Scotia, CA
Address: 15 Arrowhead Lane, Enfield, Nova Scotia
Summary Report Property
- MKT ID202417732
- Building TypeHouse
- Property TypeSingle Family
- StatusBuy
- Added14 weeks ago
- Bedrooms5
- Bathrooms3
- Area3073 sq. ft.
- DirectionNo Data
- Added On14 Aug 2024
Property Overview
Modern Luxury Lakefront. Grand Lake is considered by many to be the premiere fishing and boating lake in all Nova Scotia. Located just outside of Halifax, near all amenities. Custom designed layout to capture lake views and natural light. Completely renovated with meticulous detail. Vaulted ceilings in main living areas with floor to ceiling glass. Chef's kitchen with high end appliances, slab marble backsplash, and oversized island. Spacious dining area with built in seating. Architectural lighting package throughout. In the main wing of the house, there are three large bedrooms - all renovated with vaulted ceilings - and their own dedicated completely renovated full bathroom. The primary suite has its own wing in a recent addition. It features a private balcony and designer ensuite with custom walk in. The basement is finished with a current set up as an in-law suite. In total, you get 5 bedrooms, 4 full baths, and even two laundries across more than 3000 square feet of finished living space. Additionally, you get a new garage, multiple large decks for entertaining, professional landscaping, private dock, seadoo lift, and shed. This is the best of lakefront lifestyle in Nova Scotia. (id:51532)
Tags
| Property Summary |
|---|
| Building |
|---|
| Level | Rooms | Dimensions |
|---|---|---|
| Second level | Bedroom | 13.4x13 |
| Bedroom | 12x12 | |
| Bedroom | 11.9x11.8 | |
| Primary Bedroom | 35.4x14 | |
| Bath (# pieces 1-6) | 4pc | |
| Ensuite (# pieces 2-6) | 5pc | |
| Lower level | Kitchen | 19x14.4 |
| Bath (# pieces 1-6) | 4pc | |
| Bedroom | 12x10.2 | |
| Main level | Great room | 22.7x20 |
| Living room | 15.9x15 |
| Features | |||||
|---|---|---|---|---|---|
| Garage | Attached Garage | Gravel | |||
| Gas stove(s) | Dishwasher | Dryer | |||
| Washer | Refrigerator | Heat Pump | |||






























































