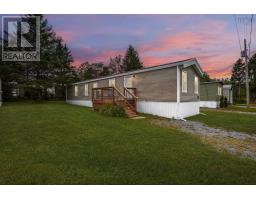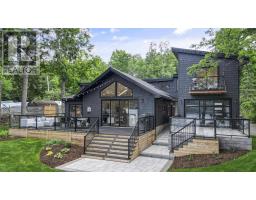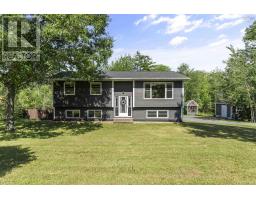143 Rockcliffe Drive, Enfield, Nova Scotia, CA
Address: 143 Rockcliffe Drive, Enfield, Nova Scotia
Summary Report Property
- MKT ID202419861
- Building TypeHouse
- Property TypeSingle Family
- StatusBuy
- Added13 weeks ago
- Bedrooms3
- Bathrooms4
- Area2442 sq. ft.
- DirectionNo Data
- Added On16 Aug 2024
Property Overview
Welcome to 143 Rockcliffe Drive, Enfield, NS ? a stunning, modern home nestled on a spacious 1.5-acre corner lot in a peaceful, family-friendly neighborhood. Built just 5 years ago, this beautiful property offers the perfect blend of comfort and convenience. Inside, you'll find three ductless heat pumps ensuring year-round comfort. The main level is designed with an open-concept layout, ideal for both daily living and entertaining. The kitchen boasts a stylish peninsula and a walk-in pantry, perfect for the home chef, and there's an additional half bath on this level for guests. The primary bedroom features a luxurious ensuite and a walk-in closet, while two additional bedrooms and a second full bathroom complete the upper level. The fully finished basement is a versatile space with a large rec room, a convenient half bath, and a walk-out to the backyard. Step outside to your private backyard oasis, where you'll find a relaxing hot tub on the back deck and a stone fire-pit ? perfect for enjoying evenings under the stars. The expansive yard offers plenty of space for children to play and explore. Located less than 2 minutes from Highway 102 and the Big Stop, and just 5 minutes to Elmsdale for all your shopping and dining needs, this home combines the best of rural tranquility with urban convenience. Don?t miss out on the opportunity to make this exceptional property your new home! (id:51532)
Tags
| Property Summary |
|---|
| Building |
|---|
| Level | Rooms | Dimensions |
|---|---|---|
| Second level | Primary Bedroom | 15.1x12.8 |
| Ensuite (# pieces 2-6) | 3 pc | |
| Bedroom | 12.7x12.8 | |
| Bedroom | 12.8x10.2 | |
| Bath (# pieces 1-6) | 4pc | |
| Basement | Family room | 21.8x32.5-jogs |
| Bath (# pieces 1-6) | 2pc | |
| Main level | Kitchen | 12.4x12.8 |
| Living room | 16.10x20.6 | |
| Dining room | 10.9x12.8 | |
| Bath (# pieces 1-6) | 2 pc |
| Features | |||||
|---|---|---|---|---|---|
| Gravel | Range | Dishwasher | |||
| Dryer | Washer | Refrigerator | |||
| Hot Tub | Heat Pump | ||||















































