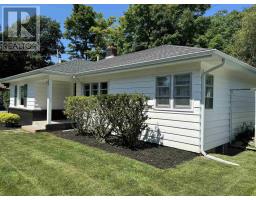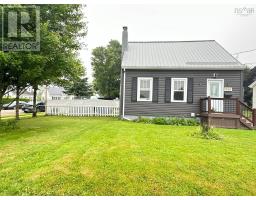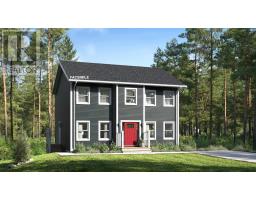32 LONGWORTH Avenue, Truro, Nova Scotia, CA
Address: 32 LONGWORTH Avenue, Truro, Nova Scotia
Summary Report Property
- MKT ID202410261
- Building TypeHouse
- Property TypeSingle Family
- StatusBuy
- Added19 weeks ago
- Bedrooms4
- Bathrooms3
- Area2621 sq. ft.
- DirectionNo Data
- Added On10 Jul 2024
Property Overview
This lovely 4 BR, 2 1/2 bath multi level home with a secondary suite/one BR apartment, is located in the Prestigious West End of the Town of Truro. Close to all shopping, restaurants, library, schools & Parks! This one-owner home has been lovingly maintained & cared for, is very spacious & offers a beautiful living room with hardwood floors & a gorgeous fireplace, laminate flooring in the bedrooms, spacious eat-in kitchen, generous sized BRs (primary BR can accommodate a King Size bed) & a large main floor 5pc bath with a cheater door to the primary BR. The lower level consists of a huge rec room that boasts of a fireplace with a wood insert, a half bath, a back entrance that takes you to the backyard & the detached 2 car garage. This level also has a separate outside entrance to the 1 BR apartment. Ideal for blended families, senior parents, young adults still living at home or rent monies to help with the mortgage payment. This fabulous family home has new windows, carpeting on the lower level & stairs, 2 ductless heat pumps & a new oil tank (2018). They say Location is everything and in this case that is true, don't delay as this property will not last long as it's very rare to be able to purchase a home in this terrific family friendly high-end neighborhood. (id:51532)
Tags
| Property Summary |
|---|
| Building |
|---|
| Level | Rooms | Dimensions |
|---|---|---|
| Second level | Primary Bedroom | 14.5 x 13.2 |
| Bedroom | 11.5 x 10.4 | |
| Bedroom | 16.6 x 11.5 | |
| Bath (# pieces 1-6) | 5 pc | |
| Third level | Bath (# pieces 1-6) | 2 pc |
| Kitchen | 14.2 x 13.4 Apt | |
| Living room | 14.5 x 13.4 Apt | |
| Bedroom | 11.3 x 10.2 Apt | |
| Bath (# pieces 1-6) | 4 pc Apt | |
| Fourth level | Recreational, Games room | 25.9 x 14.10 |
| Main level | Kitchen | 12.3 x 12.2 |
| Dining nook | 12 x 11.2 | |
| Living room | 17.5 x 13.9 |
| Features | |||||
|---|---|---|---|---|---|
| Garage | Detached Garage | Range - Electric | |||
| Dishwasher | Dryer - Electric | Washer | |||
| Refrigerator | Heat Pump | ||||
























































