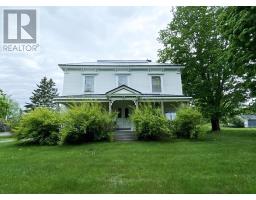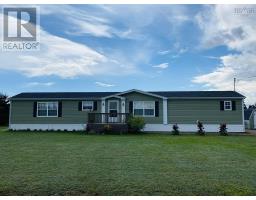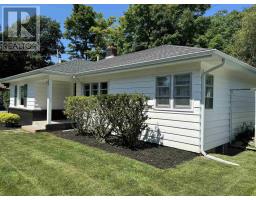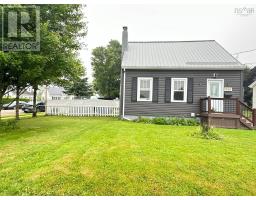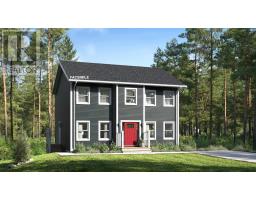80 Normandy Avenue, Truro, Nova Scotia, CA
Address: 80 Normandy Avenue, Truro, Nova Scotia
Summary Report Property
- MKT ID202419316
- Building TypeHouse
- Property TypeSingle Family
- StatusBuy
- Added14 weeks ago
- Bedrooms3
- Bathrooms1
- Area1573 sq. ft.
- DirectionNo Data
- Added On12 Aug 2024
Property Overview
Discover your family's next home at 80 Normandy Avenue, Truro! This charming 1.5 storey residence offers over 1200 sqft of living space above grade, plus a partially finished basement, providing ample room for growth and activities. The fenced backyard is perfect for kids and pets to play safely and the spacious shed is ideal for storage or a hobby workshop. The main level features beautiful hardwood flooring, a large kitchen, dining room, living room and a convenient mudroom. With 3 bedrooms, including the primary bedroom on the main floor and 1 bathroom, this home meets all your family's needs. The oil forced furnace has a new oil tank. Wood and oil combined furnace (owner has not used the wood furnace). A paved single driveway and landscaped yard complete this ready-to-move-in home. Located in a family-friendly neighbourhood, this home is perfect for those seeking a comfortable and welcoming community. Make 80 Normandy Avenue your new address today! (id:51532)
Tags
| Property Summary |
|---|
| Building |
|---|
| Level | Rooms | Dimensions |
|---|---|---|
| Second level | Bedroom | 10.2x12.10 |
| Bedroom | 9x12.9 | |
| Basement | Laundry room | 5.9x13.8 |
| Recreational, Games room | 8.7x21.11 | |
| Main level | Dining room | 11.5x10.2 |
| Kitchen | 11.8x10.1 | |
| Living room | 18.7x11.5 | |
| Primary Bedroom | 11.8x8.11 | |
| Other | 3.1x5.3 front entry | |
| Mud room | 9.10x11.5 | |
| Bath (# pieces 1-6) | 4.9x4.9 |
| Features | |||||
|---|---|---|---|---|---|
| Level | Range - Electric | Dryer - Electric | |||
| Washer | Freezer | Refrigerator | |||































