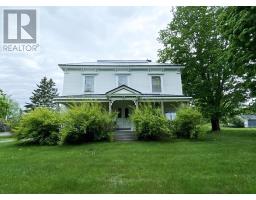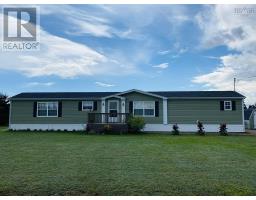15 Anne Drive, Greenfield, Nova Scotia, CA
Address: 15 Anne Drive, Greenfield, Nova Scotia
Summary Report Property
- MKT ID202411301
- Building TypeHouse
- Property TypeSingle Family
- StatusBuy
- Added14 weeks ago
- Bedrooms2
- Bathrooms1
- Area1044 sq. ft.
- DirectionNo Data
- Added On13 Aug 2024
Property Overview
Looking for a new home that has 2 bedrooms on a heated in-floor slab in Colchester? Look no further than this new home located at 15 Anne Dr., Greenfield. This 1.3 acre property will be impressive. This new construction on slab will be mobility friendly with 36" door openings and lowered controls throughout. The kitchen features stainless steel appliances, plenty of cabinetry (soft close), two pantries and a gorgeous quartz countertop island peninsula with sink and breakfast bar. Perfect for a small family this home has 2 large bedrooms and a four piece bathroom that includes quartz countertops and ceramic floor. The main floor bedrooms, living room and kitchen has laminate flooring throughout. The heating systems are in-floor heat, and ductless heat pump that offers A/C in the summer and heating in the winter. Energy efficiency is key with this home so your energy bills should be minimal. There is additional room for storage in the utility room and closets. Light is LED throughout the home with pot lights in the kitchen. A 200 amp electrical breaker in the utility room with pressure tank, electric hot water heater and HRV unit for air exchange in the home. The home has vinyl siding, asphalt roof and vinyl windows. On the exterior of the home you will have a new single gravel driveway, seeded lot (weather dependent) and a covered porch area on the front of the home with pot lights. Don't miss out on this new build with 8 year LUX home warranty in Greenfield for fall of 2024 possession. The purchase price includes HST. All HST rebates back to the builder. MLA/TLA includes all interior space including the utility room. (id:51532)
Tags
| Property Summary |
|---|
| Building |
|---|
| Level | Rooms | Dimensions |
|---|---|---|
| Main level | Living room | 13x20.4 |
| Kitchen | 12.10x16.4 | |
| Primary Bedroom | 13.4x12.7 | |
| Bedroom | 12.7x10.5 | |
| Bath (# pieces 1-6) | 9.6x7.6 |
| Features | |||||
|---|---|---|---|---|---|
| Treed | Wheelchair access | Gravel | |||
| Range - Electric | Dishwasher | Microwave Range Hood Combo | |||
| Refrigerator | Heat Pump | ||||













