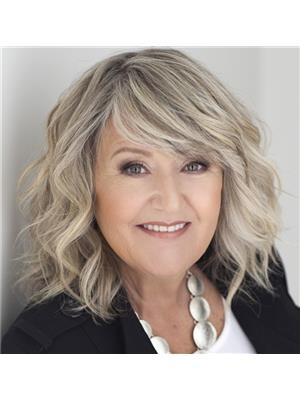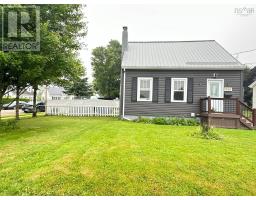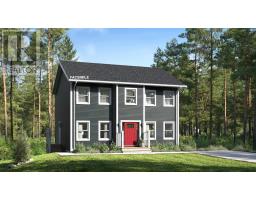3 Edward Street, Truro, Nova Scotia, CA
Address: 3 Edward Street, Truro, Nova Scotia
Summary Report Property
- MKT ID202419328
- Building TypeHouse
- Property TypeSingle Family
- StatusBuy
- Added14 weeks ago
- Bedrooms3
- Bathrooms1
- Area1388 sq. ft.
- DirectionNo Data
- Added On12 Aug 2024
Property Overview
Perfectly positioned on a quiet dead end street off Smith Ave, just a short walk to almost everything! This exceptional home offering a terrific layout, features 3 spacious bedrooms, an updated & fabulous kitchen with white cabinets, a farmhouse sink, gorgeous backsplash & countertops & updated appliances (that stay). This beauty features a ducted Heat Pump providing heating & cooling to every room and it's easy on the power costs. The sun filled main living area features hardwood flooring, open space with character and charm throughout. The living room boasts an eye-catching centered fireplace with adjoining dining area featuring built in cabinetry. Downstairs there is an extra large rec room, laundry room plus a storage room & utility room. If you have waited for a downtown home, in a terrific location to hit the market... here it is !! Hurry to come take a look. (id:51532)
Tags
| Property Summary |
|---|
| Building |
|---|
| Level | Rooms | Dimensions |
|---|---|---|
| Basement | Games room | 26 x 13.2 |
| Laundry room | 12 x 16 | |
| Utility room | 20x 12 | |
| Main level | Foyer | 12x4 |
| Kitchen | 12.5 x 10.8 | |
| Dining nook | 9.3 x 8.1 | |
| Living room | 16.5 x 14 | |
| Bath (# pieces 1-6) | 7.9 x 7 | |
| Primary Bedroom | 11.9 x 10.81 | |
| Bedroom | 11.8 x 10.6 | |
| Bedroom | 10.7 x 8.5 | |
| Porch | 3 x 4 |
| Features | |||||
|---|---|---|---|---|---|
| Level | Gravel | Shared | |||
| Other | Stove | Dishwasher | |||
| Dryer | Washer | Refrigerator | |||
| Central air conditioning | Heat Pump | ||||















































