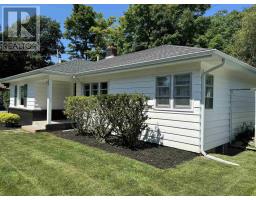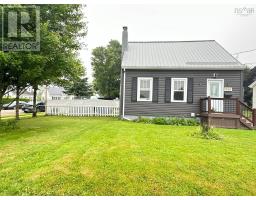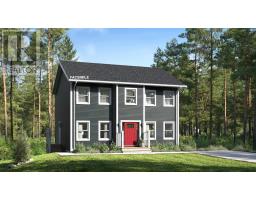15 PATTERSON Avenue, Truro, Nova Scotia, CA
Address: 15 PATTERSON Avenue, Truro, Nova Scotia
Summary Report Property
- MKT ID202420050
- Building TypeHouse
- Property TypeSingle Family
- StatusBuy
- Added13 weeks ago
- Bedrooms3
- Bathrooms1
- Area2023 sq. ft.
- DirectionNo Data
- Added On19 Aug 2024
Property Overview
This bungalow, located on a quite dead-end street in the Town of Truro is now available! Ideally situated near Truro Elementary, Truro Jr. High School, downtown shopping, dining & the beautiful Victoria Park. This home offers convenience & comfort. The RECC & hospitals are also just a short distance away. The carport offers protection for unloading groceries during rainy or snowy days & provides access to the eat-in kitchen, where the fridge, stove & dishwasher are all included. The kitchen leads to a separate open-concept living & dining room featuring plaster cove oldings & large windows that overlook the private backyard. A front foyer with a double coat closet provides a welcoming space for guests. The main level is compete with 2 bedrooms & a 4pc bath. The lower level offers additional living space, including a rec room, playroom. laundry area with a set tub & ample storage. A den with a walk-out to the backyard & clothesline adds extra functionality. With a steel roof & recently painted exterior shingles, this home is move-in ready. Don't miss out- Home in town don't last long! Call today to schedule your viewing. (id:51532)
Tags
| Property Summary |
|---|
| Building |
|---|
| Level | Rooms | Dimensions |
|---|---|---|
| Basement | Storage | 23.7X13.2 |
| Den | 12.8X12.3 - 4.1X3.6 | |
| Utility room | 4.1X3.6 | |
| Recreational, Games room | 27.5X12.3 | |
| Other | Playroom 16.7X15.10 | |
| Main level | Foyer | 14.7X4.8 |
| Living room | 27.1X12.4 | |
| Dining nook | COMBO | |
| Kitchen | 12.1X17.3 Less Jog | |
| Bedroom | 10.2X9.1 | |
| Bedroom | 11.9X10.3 | |
| Bath (# pieces 1-6) | 7.10X6.7 | |
| Primary Bedroom | 12.4X11.8 |
| Features | |||||
|---|---|---|---|---|---|
| Garage | Carport | Range - Electric | |||
| Dishwasher | Microwave | Refrigerator | |||
| Walk out | |||||












































































