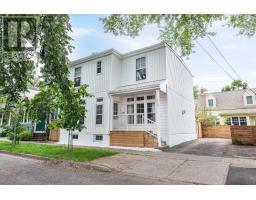36 Sailmaster Lane, Dartmouth, Nova Scotia, CA
Address: 36 Sailmaster Lane, Dartmouth, Nova Scotia
Summary Report Property
- MKT ID202418893
- Building TypeRow / Townhouse
- Property TypeSingle Family
- StatusBuy
- Added14 weeks ago
- Bedrooms3
- Bathrooms3
- Area1440 sq. ft.
- DirectionNo Data
- Added On15 Aug 2024
Property Overview
Welcome to 36 Sailmaster Lane! This 2 level townhouse unit features incredible views of the Dartmouth Yacht Club Marina and the Halifax Harbour from the oversized balcony. From the underground parking you have direct, private access from your 2 parking spots, up the stairs, directly into your living room and there's also an exterior door to walk out to Sailmaster Lane. The main floor features an open concept living, dining and kitchen area along with a half bath and a natural gas fireplace. Upstairs has 3 good sized bedrooms, the main 5 piece bathroom, a laundry room and the primary suite has a walk-in closet, a high end 6 piece ensuite and incredible views of the Halifax Harbour. The Seapoint Condos sit in a convenient location close to everything you need and more! Explore the waterfront trails, adjacent Dartmouth Yacht Club and on-site retailers or paint the town by visiting the shops and restaurants at nearby Dartmouth Crossing and Downtown Dartmouth. Harbour Isle will consist of condominiums, townhouses, rental apartments, commercial space as well as a grocery store, coffee shops, restaurants and more! The flourishing and special community of Harbour Isle, spanning 22 acres, provides a natural setting for unique oceanfront living, while maintaining the essence of a boutique neighbourhood. Condo fees include heat and common elements. (id:51532)
Tags
| Property Summary |
|---|
| Building |
|---|
| Level | Rooms | Dimensions |
|---|---|---|
| Second level | Primary Bedroom | 10.10x14+jog |
| Ensuite (# pieces 2-6) | 9x5.5 | |
| Bedroom | 9.2x10.7 | |
| Bedroom | 12x11 | |
| Bath (# pieces 1-6) | 6x9.4 | |
| Main level | Kitchen | 10x12 |
| Dining room | 12.4x16 | |
| Living room | 12.2x18 | |
| Bath (# pieces 1-6) | 4.5x6.2 |
| Features | |||||
|---|---|---|---|---|---|
| Balcony | Level | Garage | |||
| Underground | Stove | Dishwasher | |||
| Dryer | Washer | Microwave | |||
| Refrigerator | Heat Pump | ||||









































