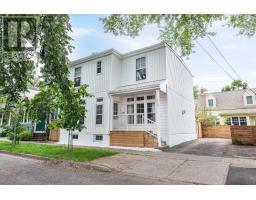537 Portland Hills Drive, Dartmouth, Nova Scotia, CA
Address: 537 Portland Hills Drive, Dartmouth, Nova Scotia
Summary Report Property
- MKT ID202418446
- Building TypeHouse
- Property TypeSingle Family
- StatusBuy
- Added14 weeks ago
- Bedrooms4
- Bathrooms3
- Area2273 sq. ft.
- DirectionNo Data
- Added On12 Aug 2024
Property Overview
This executive split entry home sits in one of Dartmouth's most desirable neighborhoods; Portland Estates. This is the perfect family home with 2,273 square feet of living space, 4 bedrooms and 3 full bathrooms, a double car garage, along with an oversized back deck, fenced yard and heated above ground pool. This isn't your typical split entry.. The main floor features a large foyer, an open concept design with a large designer kitchen with quartz countertops, a feature wall in the dining area and a large living room equipped with a ductless heat pump. Down the hall there's main floor laundry for convenience along with a large primary suite including a 4 piece ensuite bath, 2 more good sized bedrooms and the main 4 piece bathroom. Downstairs features a large rec room with a propane stove, along with the 4th bedroom, another full bathroom and a large 2 car garage with a utility/storage room. The exterior is fully landscaped with no maintenance required. Out back, there's an oversized deck with a heated above ground pool and the roof features solar panels to help with your monthly energy usage! The location truly can't be beat, featuring fantastic schools, nearby trails and Morris Lake, all amenities within 5 mins and you're just a 5 min walk to Finbars! (id:51532)
Tags
| Property Summary |
|---|
| Building |
|---|
| Level | Rooms | Dimensions |
|---|---|---|
| Lower level | Family room | 10.11x21.11 |
| Bedroom | 11.1x9 | |
| Bath (# pieces 1-6) | 6.11x4.7 | |
| Main level | Foyer | 7x7.10 |
| Living room | 11.2x21.7 | |
| Kitchen | 14x14.7 | |
| Dining nook | 7x14.7 | |
| Primary Bedroom | 11.7x14.7 | |
| Ensuite (# pieces 2-6) | 5.11x8.1 | |
| Bedroom | 9.5x11.5 | |
| Bedroom | 8.11x10.5 | |
| Bath (# pieces 1-6) | 5.11x5.1 |
| Features | |||||
|---|---|---|---|---|---|
| Garage | Attached Garage | Stove | |||
| Dishwasher | Dryer | Washer | |||
| Refrigerator | Central Vacuum | Heat Pump | |||
























































