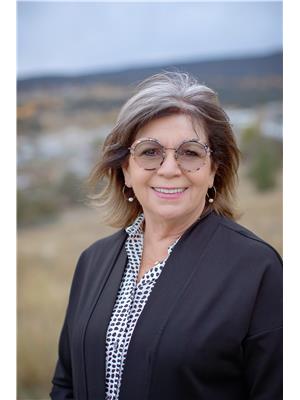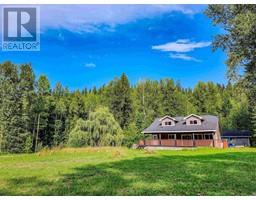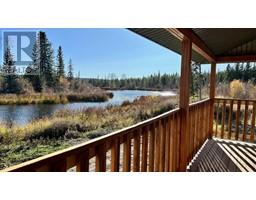3287 EAGLE CREEK ROAD, Forest Grove, British Columbia, CA
Address: 3287 EAGLE CREEK ROAD, Forest Grove, British Columbia
4 Beds3 Baths3313 sqftStatus: Buy Views : 513
Price
$525,000
Summary Report Property
- MKT IDR2903363
- Building TypeHouse
- Property TypeSingle Family
- StatusBuy
- Added19 weeks ago
- Bedrooms4
- Bathrooms3
- Area3313 sq. ft.
- DirectionNo Data
- Added On10 Jul 2024
Property Overview
Spacious family home set on 48.8 private acres with Bradley Creek, offering tranquility and privacy. This inviting residence features 3 bedrooms including a Primary Suite with a full ensuite and walk-in closet. Enjoy the open concept living with birch and red oak floors, complemented by a pellet stove for cozy warmth. Additional highlights include a dedicated hot tub room, framed basement ready for expansion, and access to high-speed Telus fibre optics. Outside, a barn/shop with storage space upstairs provides ample room for projects and equipment. Located just a short distance from Ruth Lake Provincial Park, enjoy easy access to boating, fishing, and hiking opportunities amidst scenic surroundings. (id:51532)
Tags
| Property Summary |
|---|
Property Type
Single Family
Building Type
House
Storeys
2
Square Footage
3313 sqft
Title
Freehold
Land Size
48.8 ac
Built in
1960
Parking Type
Garage(2),Open
| Building |
|---|
Bathrooms
Total
4
Interior Features
Appliances Included
Hot Tub
Basement Type
Partial
Building Features
Foundation Type
Concrete Perimeter
Style
Detached
Square Footage
3313 sqft
Heating & Cooling
Heating Type
Baseboard heaters, Hot Water
Utilities
Water
Drilled Well
Parking
Parking Type
Garage(2),Open
| Level | Rooms | Dimensions |
|---|---|---|
| Above | Primary Bedroom | 19 ft ,7 in x 16 ft ,1 in |
| Other | 19 ft ,4 in x 16 ft ,9 in | |
| Basement | Recreational, Games room | 32 ft x 12 ft |
| Bedroom 4 | 18 ft ,1 in x 10 ft ,1 in | |
| Main level | Living room | 26 ft ,4 in x 23 ft ,3 in |
| Kitchen | 12 ft ,5 in x 10 ft ,6 in | |
| Dining room | 23 ft ,2 in x 11 ft ,9 in | |
| Eating area | 11 ft ,6 in x 10 ft ,6 in | |
| Family room | 16 ft ,3 in x 15 ft ,1 in | |
| Kitchen | 12 ft ,5 in x 7 ft ,8 in | |
| Bedroom 2 | 10 ft ,1 in x 11 ft | |
| Bedroom 3 | 16 ft ,8 in x 11 ft ,6 in | |
| Laundry room | 7 ft ,9 in x 5 ft ,4 in |
| Features | |||||
|---|---|---|---|---|---|
| Garage(2) | Open | Hot Tub | |||














































