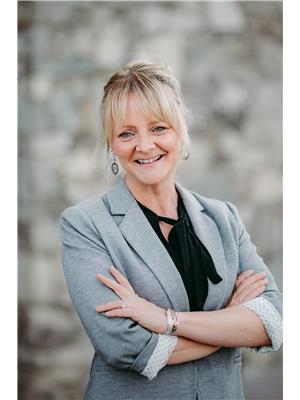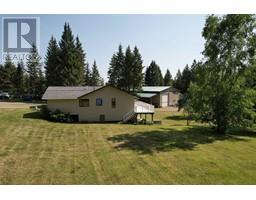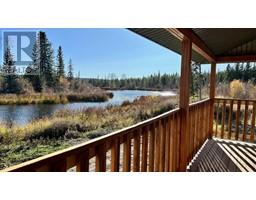5158 PERKINS ROAD, Forest Grove, British Columbia, CA
Address: 5158 PERKINS ROAD, Forest Grove, British Columbia
Summary Report Property
- MKT IDR2852716
- Building TypeHouse
- Property TypeSingle Family
- StatusBuy
- Added14 weeks ago
- Bedrooms4
- Bathrooms3
- Area4740 sq. ft.
- DirectionNo Data
- Added On15 Aug 2024
Property Overview
* PREC - Personal Real Estate Corporation. Need more space to spread out, grow your family, work / school from home? Look no further... this large, freshly painted 4000+ sqft home provides 4 bedrooms, 3 bathrooms & loads of room to hang out between the enormous sun room, living room, & separate family room; and that's just the main floor! The spacious basement with new natural gas furnace & hot water tank could be adapted and finished to fit many needs. Garden boxes on the sunny back deck, large, fenced main yard & easy access from both road frontages are also great perks. Located roughly 15 min from 100 Mile & a short drive to Forest Grove and many great lakes and backroads to explore. Quick possession possible! Bonus: Neighbouring lot could also be purchased to double your lot size. (id:51532)
Tags
| Property Summary |
|---|
| Building |
|---|
| Level | Rooms | Dimensions |
|---|---|---|
| Basement | Other | 11 ft ,5 in x 14 ft ,1 in |
| Other | 12 ft x 20 ft | |
| Storage | 14 ft ,9 in x 20 ft | |
| Utility room | 10 ft ,7 in x 9 ft ,1 in | |
| Utility room | 12 ft ,1 in x 6 ft ,1 in | |
| Recreational, Games room | 28 ft ,1 in x 14 ft | |
| Family room | 14 ft ,5 in x 30 ft ,8 in | |
| Main level | Mud room | 7 ft ,7 in x 3 ft ,1 in |
| Laundry room | 6 ft x 8 ft | |
| Kitchen | 11 ft ,4 in x 16 ft | |
| Dining room | 11 ft ,1 in x 11 ft ,9 in | |
| Family room | 20 ft ,8 in x 13 ft | |
| Bedroom 2 | 9 ft ,6 in x 13 ft ,7 in | |
| Bedroom 3 | 10 ft ,9 in x 10 ft ,9 in | |
| Bedroom 4 | 12 ft ,7 in x 11 ft | |
| Primary Bedroom | 16 ft x 12 ft | |
| Solarium | 23 ft ,1 in x 13 ft ,1 in |
| Features | |||||
|---|---|---|---|---|---|
| Garage(2) | Open | RV | |||
| Washer | Dryer | Refrigerator | |||
| Stove | Dishwasher | ||||























































