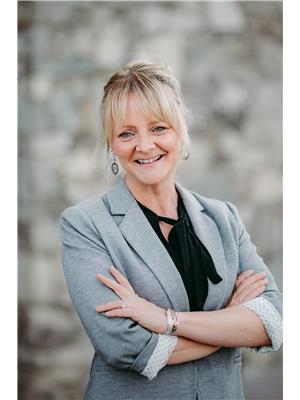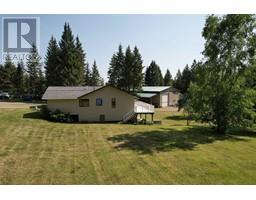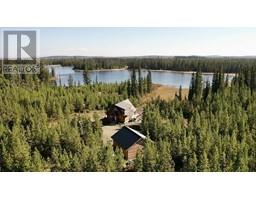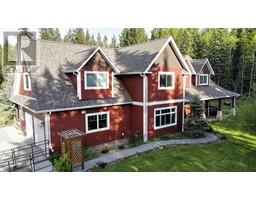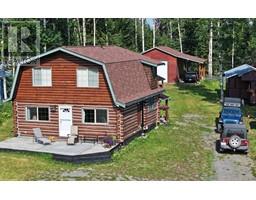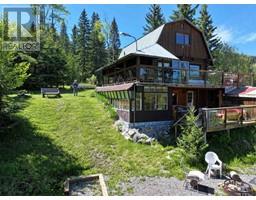7026 HOLMES ROAD, Lone Butte, British Columbia, CA
Address: 7026 HOLMES ROAD, Lone Butte, British Columbia
Summary Report Property
- MKT IDR2904904
- Building TypeHouse
- Property TypeSingle Family
- StatusBuy
- Added19 weeks ago
- Bedrooms4
- Bathrooms3
- Area3425 sq. ft.
- DirectionNo Data
- Added On11 Jul 2024
Property Overview
* PREC - Personal Real Estate Corporation. Live a country life of luxury with the comforts of a total renovation nestled in the character of a gorgeous log home. 13.5' quartz topped island, master suite in the open loft with soaker tub, bright & spacious basement with separate entry from double carport. The upgraded plumbing, heating & electrical leave nothing more to be done. The new wrap-around deck overlooking a seasonal creek & log cabin adds to the appeal. The home sits at the center of 10+ acres & is hobby farm ready! Fenced & cross-fenced with large heritage barn, new barn with heat & water, & tons of hay storage. Other outbuildings include; detached 24'x32' heated shop; 2 secure 20' containers, a walk-in meat cooler, equipment shelter, chicken coop, wood shed, outhouse & garden shed! VIRTUAL TOUR! (id:51532)
Tags
| Property Summary |
|---|
| Building |
|---|
| Level | Rooms | Dimensions |
|---|---|---|
| Above | Primary Bedroom | 15 ft ,6 in x 8 ft |
| Other | 26 ft ,6 in x 6 ft | |
| Other | 10 ft x 6 ft | |
| Lower level | Gym | 20 ft x 11 ft ,6 in |
| Laundry room | 10 ft x 11 ft ,6 in | |
| Bedroom 4 | 11 ft ,6 in x 11 ft ,1 in | |
| Recreational, Games room | 15 ft ,6 in x 19 ft ,6 in | |
| Mud room | 5 ft x 12 ft | |
| Main level | Living room | 20 ft x 15 ft |
| Dining room | 14 ft x 19 ft | |
| Kitchen | 11 ft x 24 ft ,6 in | |
| Bedroom 2 | 11 ft ,6 in x 11 ft ,6 in | |
| Bedroom 3 | 12 ft x 9 ft |
| Features | |||||
|---|---|---|---|---|---|
| Carport | Detached Garage | Open | |||
| Washer | Dryer | Refrigerator | |||
| Stove | Dishwasher | ||||









































