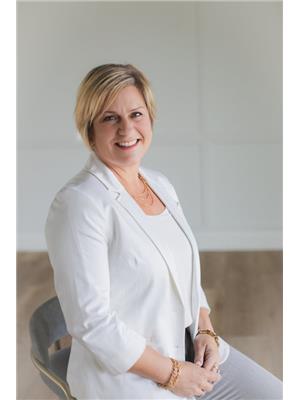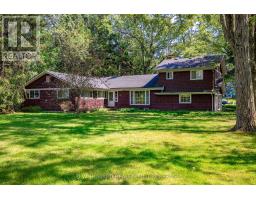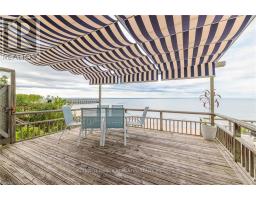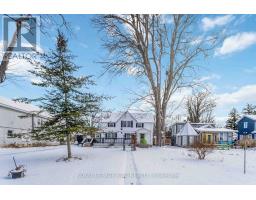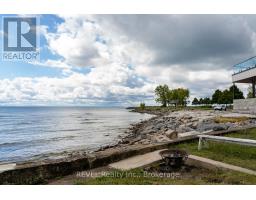199 LAKEWOOD AVENUE, Fort Erie (337 - Crystal Beach), Ontario, CA
Address: 199 LAKEWOOD AVENUE, Fort Erie (337 - Crystal Beach), Ontario
Summary Report Property
- MKT IDX9414966
- Building TypeHouse
- Property TypeSingle Family
- StatusBuy
- Added14 weeks ago
- Bedrooms4
- Bathrooms2
- Area0 sq. ft.
- DirectionNo Data
- Added On05 Dec 2024
Property Overview
Welcome to this meticulously maintained 2+2 bedroom, 2 bathroom home located just a few minutes walk to Bay Beach. With countless updates throughout, this home is more than move in ready! The open concept main floor boasts gleaming hardwood floors throughout. The main floor includes a bright and spacious living room with cathedral ceilings and a dining room overlooking the kitchen. For those informal meals just grab a seat at the kitchen island and enjoy. The stainless steel appliances are included in the sale and are practically new! Exit the door from the kitchen and enjoy a morning coffee or evening drink on a private raised deck in the fully fenced, quiet yard. You will also find a shed with hydro and a lovely lower sitting area. Off the kitchen you will find two large bedrooms and a 4 pc bathroom. The fully finished lower level has several big, above ground windows letting the natural light flow in. Entertain in the expansive recreation room complete with a gas fireplace and newly installed luxury vinyl flooring (2024) There are two additional bedrooms with new flooring, a 3 pc bathroom and a storage/laundry room to complete this level. Over 2000sq ft of living space. Enjoy living just minutes from the quaint city center of Crystal Beach where you will find little shops and great restaurants. Also note the gas home generator (id:51532)
Tags
| Property Summary |
|---|
| Building |
|---|
| Land |
|---|
| Level | Rooms | Dimensions |
|---|---|---|
| Lower level | Bathroom | 2.13 m x 3.2 m |
| Family room | 3.35 m x 7.84 m | |
| Bedroom | 3.35 m x 4.72 m | |
| Bedroom | 3.42 m x 4.72 m | |
| Main level | Living room | 4.41 m x 3.45 m |
| Dining room | 3.63 m x 3.04 m | |
| Kitchen | 3.09 m x 4.26 m | |
| Primary Bedroom | 3.35 m x 5.48 m | |
| Bedroom | 2.74 m x 4.57 m | |
| Bathroom | 2.74 m x 1.52 m |
| Features | |||||
|---|---|---|---|---|---|
| Water Heater | Dishwasher | Dryer | |||
| Microwave | Refrigerator | Stove | |||
| Washer | Window Coverings | Central air conditioning | |||


















































