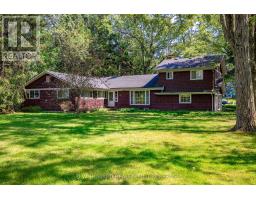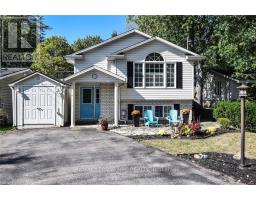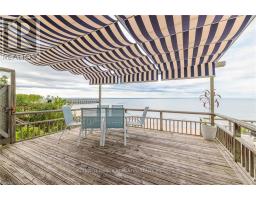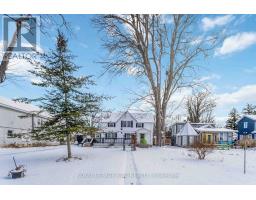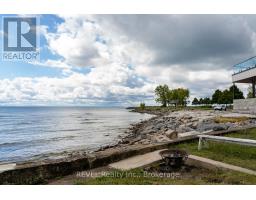4041 CRYSTAL BEACH HILL LANE, Fort Erie (337 - Crystal Beach), Ontario, CA
Address: 4041 CRYSTAL BEACH HILL LANE, Fort Erie (337 - Crystal Beach), Ontario
Summary Report Property
- MKT IDX9415368
- Building TypeHouse
- Property TypeSingle Family
- StatusBuy
- Added12 weeks ago
- Bedrooms4
- Bathrooms1
- Area0 sq. ft.
- DirectionNo Data
- Added On16 Dec 2024
Property Overview
A truly unique opportunity to be a part of a private lakefront enclave on the sandy shores of Crystal Beach, known as the Crystal Beach Hill Cottagers Organization. Remarkable panoramic views of the waterfront and access to a private sand beach. An Ideal place to call home, this cottage features four bedrooms one bathroom and a large covered deck that wraps around the front and side of the home making it ideal for entertaining your friends or family. Close to shops and restaurants, a private road leads to your beachfront oasis. year-round access is available. Dues cover Summer beach cleaning, big garbage dumpsters, dumpsters, and parking lot lawn service. Also includes Snow Removal of the parking lot, Off-season security. Please inquire as to the unique ownership structure of the Crystal Beach Hill Cottagers Organization. \r\nREALTOR®: (id:51532)
Tags
| Property Summary |
|---|
| Building |
|---|
| Land |
|---|
| Level | Rooms | Dimensions |
|---|---|---|
| Second level | Primary Bedroom | 3.43 m x 2.84 m |
| Bedroom | 3.3 m x 2.84 m | |
| Bedroom | 3.3 m x 2.92 m | |
| Bedroom | 3.05 m x 2.87 m | |
| Main level | Foyer | Measurements not available |
| Dining room | 4.14 m x 2.92 m | |
| Living room | 4.11 m x 3.1 m | |
| Kitchen | 3.43 m x 2.92 m | |
| Bathroom | Measurements not available | |
| Utility room | Measurements not available |
| Features | |||||
|---|---|---|---|---|---|
| Wooded area | Sloping | Hilly | |||
| Water Heater | Furniture | Oven | |||
| Range | Refrigerator | Stove | |||
| Window Coverings | |||||































