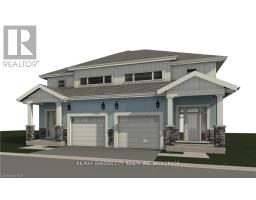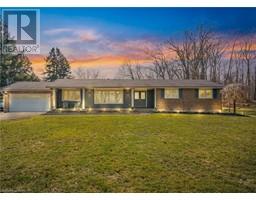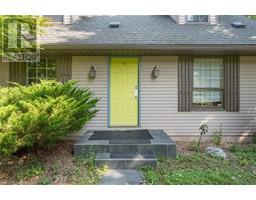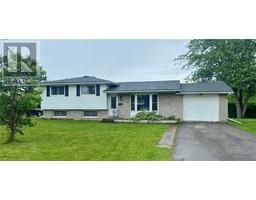340 PROSPECT POINT Road N Unit# 14 335 - Ridgeway, Fort Erie, Ontario, CA
Address: 340 PROSPECT POINT Road N Unit# 14, Fort Erie, Ontario
Summary Report Property
- MKT ID40631410
- Building TypeRow / Townhouse
- Property TypeSingle Family
- StatusBuy
- Added18 weeks ago
- Bedrooms3
- Bathrooms3
- Area1300 sq. ft.
- DirectionNo Data
- Added On12 Aug 2024
Property Overview
Located in the heart of Fort Erie in the charming town of Ridgeway, this rare end-unit townhouse has a lot to offer. The open main floor is well-lit with pot lights, features carpet-free flooring, and includes a dining area with a walkout deck that leads to the private backyard. This townhouse boasts three comfortable bedrooms, including a primary suite with a spa-like bath, perfect for relaxing after a long day. The best part? It has a walk-out basement with the potential for rental income, and a serene backyard that backs onto a beautiful ravine, providing a private oasis and a smart investment opportunity in one. Whether you're a homeowner or an investor, this property offers great value and positive cash flow. With its unique features and potential for rental income, it's a deal that's hard to beat at this price point. Don't miss out on this opportunity! (id:51532)
Tags
| Property Summary |
|---|
| Building |
|---|
| Land |
|---|
| Level | Rooms | Dimensions |
|---|---|---|
| Second level | Full bathroom | Measurements not available |
| 4pc Bathroom | Measurements not available | |
| Bedroom | 9'4'' x 14'0'' | |
| Bedroom | 10'3'' x 9'6'' | |
| Primary Bedroom | 10'2'' x 14'6'' | |
| Main level | Dining room | 9'7'' x 7'5'' |
| 2pc Bathroom | Measurements not available | |
| Kitchen | 9'7'' x 8'1'' | |
| Living room | 8'9'' x 15'5'' |
| Features | |||||
|---|---|---|---|---|---|
| Sump Pump | Automatic Garage Door Opener | Attached Garage | |||
| Dishwasher | Dryer | Refrigerator | |||
| Stove | Water meter | Washer | |||
| Microwave Built-in | Window Coverings | Garage door opener | |||
| Central air conditioning | |||||

































