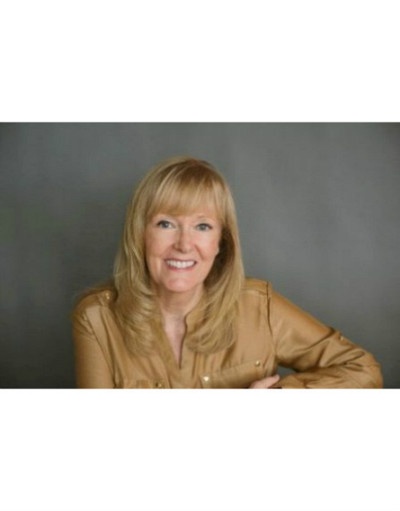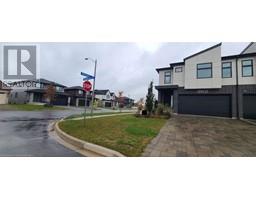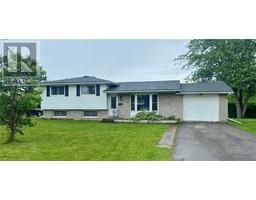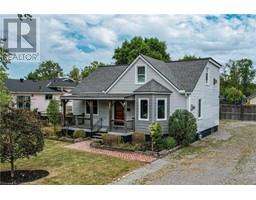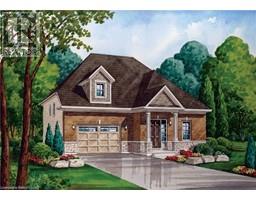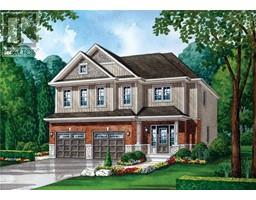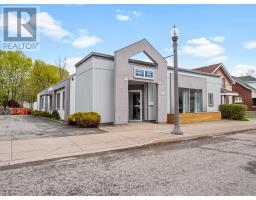2850 THUNDER BAY Road 335 - Ridgeway, Fort Erie, Ontario, CA
Address: 2850 THUNDER BAY Road, Fort Erie, Ontario
Summary Report Property
- MKT ID40601994
- Building TypeHouse
- Property TypeSingle Family
- StatusBuy
- Added30 weeks ago
- Bedrooms5
- Bathrooms3
- Area2390 sq. ft.
- DirectionNo Data
- Added On13 Aug 2024
Property Overview
ELEGANT COUNTRY RETREAT ON EXPANSIVE 14-ACRE ESTATE THIS CHARMING TWO STY HOME OFFERS A PERFECT BLEND OF RURAL SERENITY AND MODERN COMFORT PLUS CITY WATER. THE PROPERTY PROMISES AN IDYLLIC LIFESTYLE FOR THOSE SEEKING SPACE, PRIVACY, AND NATURAL BEAUTY. SPACIOUS FOUR BEDROOMS ON SECOND LEVEL AND A VERSATILE FIFTH ON THE MAIN FLOOR. THE LIVING ROOM ENHANCED BY A WARM GAS FIREPLACE. DELIGHTFUL FAMILY ROOM SPANS ACROSS THE BACK OF THE HOUSE, FEATURING THREE SETS OF PATIO DOORS THAT OPEN UP TO THE COVERED PATIO AND SCENIC OUTDOORS. 2 ½ BATHS, CATERING TO THE NEEDS OF A BUSTLING HOUSEHOLD. LAUNDRY ROOM LOCATED ON BOTH MAIN FLOOR AND LOWER LEVEL. BACK YARD PARTIALLY FENCED, IDEAL FOR YOUNG CHILD'S SAFETY OR SECURE ENVIRONMENT FOR A DOG RUN. YEAR ROUND COMFORT ENSURED WITH 2022 INSTALLED CENTRAL AIR AND GAS FORCED AIR FURNACE. NEARLY COMPLETED GARAGE, TWO STORY GARAGE WITH POTENTIAL FOR AN IN-LAW. (id:51532)
Tags
| Property Summary |
|---|
| Building |
|---|
| Land |
|---|
| Level | Rooms | Dimensions |
|---|---|---|
| Second level | Bedroom | 12'9'' x 11'6'' |
| Bedroom | 14'8'' x 11'6'' | |
| Bedroom | 13'10'' x 11'7'' | |
| 4pc Bathroom | Measurements not available | |
| Bedroom | 17'9'' x 12'0'' | |
| Basement | Games room | 15'7'' x 7'11'' |
| Recreation room | 23'11'' x 14'2'' | |
| Utility room | 11'10'' x 11'2'' | |
| Main level | Office | 11'5'' x 12'1'' |
| Mud room | 11'10'' x 11'2'' | |
| 3pc Bathroom | Measurements not available | |
| Living room | 11'5'' x 10'4'' | |
| Kitchen | 14'11'' x 10'0'' | |
| Dining room | 12'7'' x 9'5'' | |
| 2pc Bathroom | Measurements not available | |
| Bedroom | 11'4'' x 11'2'' | |
| Family room | 26'8'' x 13'5'' |
| Features | |||||
|---|---|---|---|---|---|
| Southern exposure | Crushed stone driveway | Country residential | |||
| Attached Garage | Central air conditioning | ||||




































