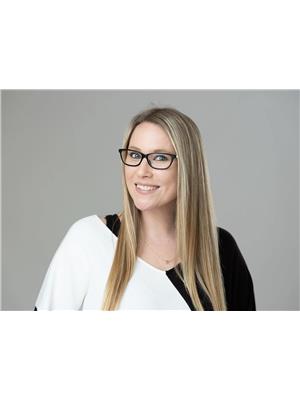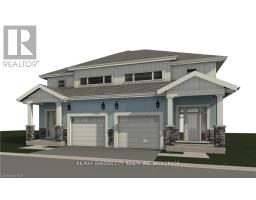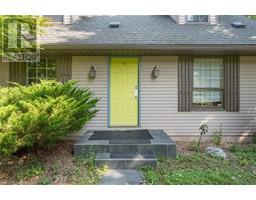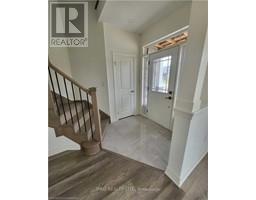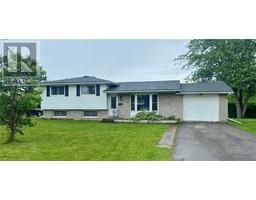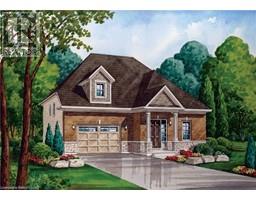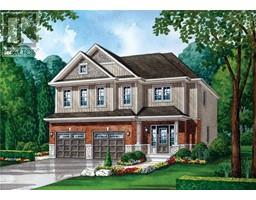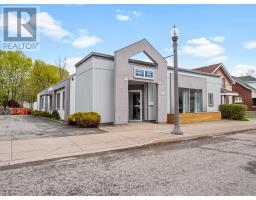692 LAKESHORE Road 332 - Central Ave, Fort Erie, Ontario, CA
Address: 692 LAKESHORE Road, Fort Erie, Ontario
Summary Report Property
- MKT ID40599205
- Building TypeHouse
- Property TypeSingle Family
- StatusBuy
- Added24 weeks ago
- Bedrooms2
- Bathrooms2
- Area1200 sq. ft.
- DirectionNo Data
- Added On27 Aug 2024
Property Overview
LOCATION, LOCATION, LOCATION! CHARMING TWO BEDROOM, TWO BATH YEAR ROUND HOME LOCATED ACROSS THE STREET FROM THE WATER WITH LAKE VIEWS! LOVELY UPDATED KITCHEN WITH BREAKFAST BAR & DINING AREA WHILE THE BRIGHT & SPACIOUS LIVING ROOM HAS A WALL OF WINDOWS TO CAPTURE THE VIEWS. ON THE SECOND FLOOR THERE IS A MASTER BEDROOM WITH (2) WALK IN CLOSETS & A NICELY SIZED WINDOW WITH VIEWS OF THE WATER AS WELL. DOWN THE HALL IS ANOTHER BEDROOM & A POTENTIAL OFFICE/NURSERY & A 2 PIECE BATH. FULL UNFINISHED BASEMENT. WONDERFUL REAR YARD WITH DETACHED GARAGE. THIS AREA IS AN EXCLUSIVE NEIGHBOURHOOD WITH ONE OF THE MOST BEAUTIFUL TRAILS RIGHT OUT YOUR FRONT DOOR THAT WILL MAKE WALKING & BIKING FEEL LIKE A DREAM. COME TAKE A PEEK & SEE WHAT THIS DELIGHTFUL HOME HAS TO OFFER! (id:51532)
Tags
| Property Summary |
|---|
| Building |
|---|
| Land |
|---|
| Level | Rooms | Dimensions |
|---|---|---|
| Second level | 2pc Bathroom | Measurements not available |
| Office | 8'2'' x 8'0'' | |
| Bedroom | 9'0'' x 9'0'' | |
| Bedroom | 17'0'' x 11'8'' | |
| Basement | Other | 17'0'' x 26'0'' |
| Main level | 4pc Bathroom | Measurements not available |
| Kitchen | 17'0'' x 12'2'' | |
| Living room | 26'0'' x 16'0'' |
| Features | |||||
|---|---|---|---|---|---|
| Detached Garage | Dishwasher | Dryer | |||
| Microwave | Refrigerator | Washer | |||
| None | |||||



























