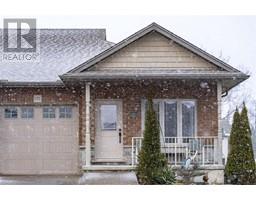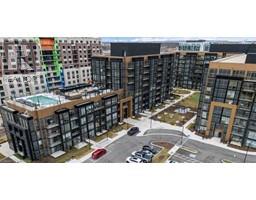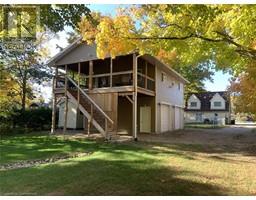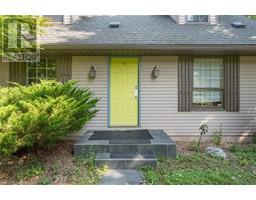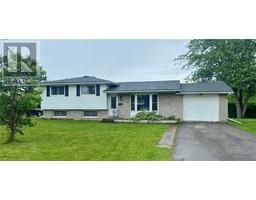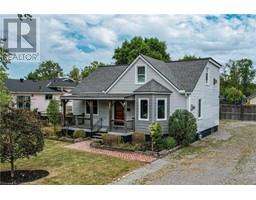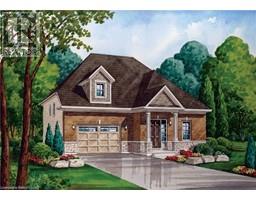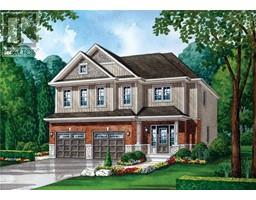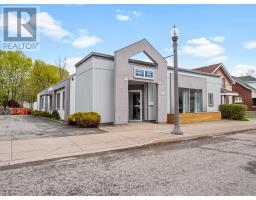3901 MITCHELL Crescent 328 - Stevensville, Fort Erie, Ontario, CA
Address: 3901 MITCHELL Crescent, Fort Erie, Ontario
Summary Report Property
- MKT ID40666358
- Building TypeHouse
- Property TypeSingle Family
- StatusBuy
- Added18 hours ago
- Bedrooms3
- Bathrooms3
- Area2361 sq. ft.
- DirectionNo Data
- Added On08 Mar 2025
Property Overview
For more info on this property, please click the Brochure button below. Brand New Built, This Gorgeous 3 Bedroom, 3 Bathroom Semi-Detached with Unfinished Basement On a Quiet Street Available Immediately In Family Friendly Neighbourhood. Perfect For Couples/ Growing Families, This Beautifully Finished Home Features An Open Concept Layout Filled W/ Lots Of Natural Light, S/S Appliances, Breakfast Bar & A Backyard With Completed Covered Deck. All Bedrooms Great Size Including Master With W/I Closet. Don't Miss Out This Opportunity! Located Near Trails, Green Space & Only 15 Minutes From Niagara Falls, Just Move In & Enjoy All This Vibrant & Upcoming Community Has To Offer. ELF, includes Gas Stove, Fridge, Dishwasher, Washer/Dryer with Laundry Sink Tub, and Blinds. (id:51532)
Tags
| Property Summary |
|---|
| Building |
|---|
| Land |
|---|
| Level | Rooms | Dimensions |
|---|---|---|
| Second level | 4pc Bathroom | 8'0'' x 3'0'' |
| Laundry room | 2'0'' x 2'0'' | |
| Full bathroom | 10'0'' x 3'0'' | |
| Bedroom | 10'2'' x 13'2'' | |
| Bedroom | 11'6'' x 14'2'' | |
| Primary Bedroom | 15'0'' x 15'10'' | |
| Main level | 2pc Bathroom | 2'2'' x 2'1'' |
| Pantry | 7'2'' x 7'4'' | |
| Living room | 12'2'' x 20'11'' | |
| Kitchen | 10'10'' x 12'4'' | |
| Dining room | 10'1'' x 12'4'' |
| Features | |||||
|---|---|---|---|---|---|
| Attached Garage | Dishwasher | Dryer | |||
| Refrigerator | Stove | Washer | |||
| Central air conditioning | |||||

















































