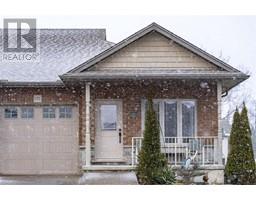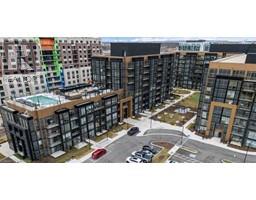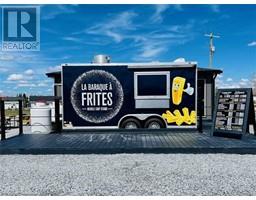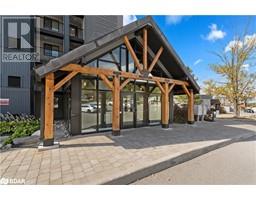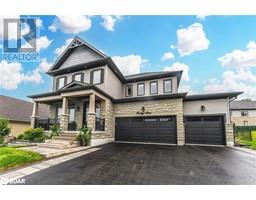2387 HIGHWAY 11 NORTH OR64 - Guthrie, Oro-Medonte, Ontario, CA
Address: 2387 HIGHWAY 11 NORTH, Oro-Medonte, Ontario
Summary Report Property
- MKT ID40697373
- Building TypeHouse
- Property TypeSingle Family
- StatusBuy
- Added1 days ago
- Bedrooms2
- Bathrooms2
- Area2184 sq. ft.
- DirectionNo Data
- Added On21 Feb 2025
Property Overview
For more info on this property, please click Brochure button. 2 In 1! Versatile 1-Acre Property with Two Modern Residences in Oro-Medonte. This unique property set on a spacious 1-acre lot along Highway 11, offers incredible potential for multi-generational living or income generation. Situated beside Guthrie School in Oro-Medonte, it boasts a well-maintained home and a newly constructed legal residence above a detached garage. The main house is a cozy 2-bedroom, 1.5-bathroom home featuring a charming fireplace, perfect for winter nights. The layout is functional, offering comfort and character, while the fenced in yard provides plenty of space for outdoor activities. Above the two-car garage, the 2023-built, 2-bedroom legal residence stands out with its contemporary design. Inside, the modern kitchen with a premium gas range is complemented by a bright, open living space. The back of the home features a large covered deck, allowing for convenient parking underneath. (id:51532)
Tags
| Property Summary |
|---|
| Building |
|---|
| Land |
|---|
| Level | Rooms | Dimensions |
|---|---|---|
| Second level | 2pc Bathroom | 4'0'' x 6'10'' |
| Primary Bedroom | 12'7'' x 21'4'' | |
| Bedroom | 11'7'' x 21'4'' | |
| Main level | Laundry room | 2'11'' x 5'4'' |
| Utility room | 4'10'' x 5'11'' | |
| 4pc Bathroom | 5'5'' x 10'2'' | |
| Living room | 19'4'' x 18'9'' | |
| Dining room | 12'5'' x 10'2'' | |
| Kitchen | 12'4'' x 13'8'' |
| Features | |||||
|---|---|---|---|---|---|
| Crushed stone driveway | Country residential | Automatic Garage Door Opener | |||
| In-Law Suite | Detached Garage | Carport | |||
| Covered | Dishwasher | Dryer | |||
| Microwave | Refrigerator | Stove | |||
| Water meter | Water softener | Washer | |||
| Range - Gas | Microwave Built-in | Gas stove(s) | |||
| Window Coverings | Central air conditioning | ||||




















































