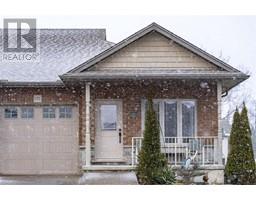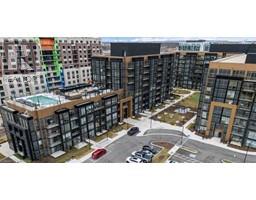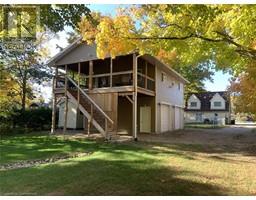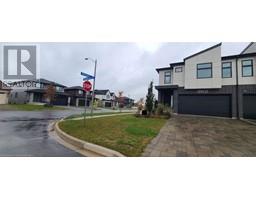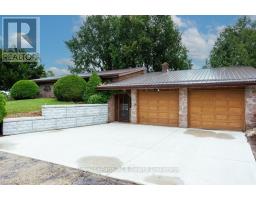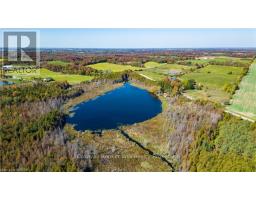2 JOANNE Crescent Minto, Minto, Ontario, CA
Address: 2 JOANNE Crescent, Minto, Ontario
Summary Report Property
- MKT ID40684773
- Building TypeHouse
- Property TypeSingle Family
- StatusBuy
- Added4 weeks ago
- Bedrooms3
- Bathrooms3
- Area3250 sq. ft.
- DirectionNo Data
- Added On06 Feb 2025
Property Overview
For more information, please click Brochure button. Bright Open Concept Home.Tastefully Decorated with Many Up-Grades and Amenities. Main Floor Features Two Bedrooms, Two Bathrooms, Laundry/Mudroom, Walk-in Pantry, Large Eat-In Kitchen with Stove Top Island and Built-In Appliances. Open Concept Living Room with Built-In Fireplace, Lower Level Under Renovation. Features-In Floor Heating, High Efficiency Furnace, On Demand Water Heater. Finished, Double, Over-Size Garage, Built-In Back-Up Home Generator, Large Two Section Shop with roughed-In-Floor Heating and Wood Stove, Low Maintenance Fully Landscaped Mature Yard with Privacy Hedges, Enclosed Gazebo/Perfect Set-Up for a Hot-tub, Grill Zebo and BBQ with Central Gas Hook-Up. Walkways Include - Interlock, Flagstone, Slab and Wood. Three Stone Patios, Large Crushed Stone Fire Pit Area, Full Length Decks Front and Back with Front Screen Enclosed, Raised Box Vegetable Garden, Paved Extra Wide Driveway - Approximately 180 Ft. Long with Four Lamp Post. Country Living in a Small Subdivision. Hiking, Snowshoeing and Snowmobiling Conveniently at Your Door. Fibre Optic Internet. No Appointments Necessary. (id:51532)
Tags
| Property Summary |
|---|
| Building |
|---|
| Land |
|---|
| Level | Rooms | Dimensions |
|---|---|---|
| Basement | Games room | 13'2'' x 20'9'' |
| Recreation room | 24'6'' x 13'2'' | |
| 3pc Bathroom | 6'3'' x 8'0'' | |
| Bedroom | 14'7'' x 13'7'' | |
| Main level | 3pc Bathroom | 7'6'' x 7'10'' |
| Bedroom | 9'9'' x 11'7'' | |
| Full bathroom | 6'0'' x 10'2'' | |
| Primary Bedroom | 12'0'' x 14'0'' | |
| Foyer | 7'0'' x 6'6'' | |
| Dining room | 10'2'' x 11'0'' | |
| Living room | 14'0'' x 18'3'' | |
| Pantry | 6'2'' x 3'4'' | |
| Laundry room | 7'6'' x 10'5'' | |
| Dinette | 9'0'' x 13'8'' | |
| Kitchen | 12'6'' x 13'8'' |
| Features | |||||
|---|---|---|---|---|---|
| Cul-de-sac | Southern exposure | Corner Site | |||
| Paved driveway | Country residential | Gazebo | |||
| Sump Pump | Attached Garage | Central Vacuum | |||
| Dishwasher | Dryer | Refrigerator | |||
| Stove | Washer | Range - Gas | |||
| Microwave Built-in | Window Coverings | Central air conditioning | |||
















































