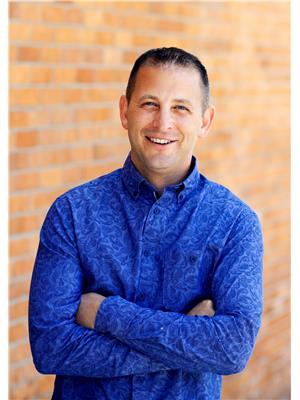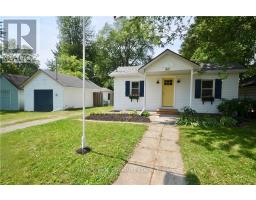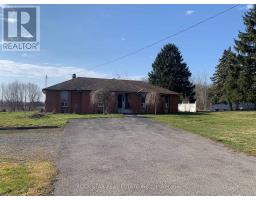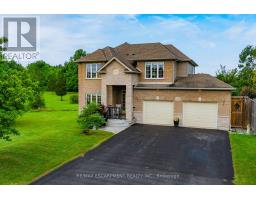360 BEECHWOOD Avenue 337 - Crystal Beach, Fort Erie, Ontario, CA
Address: 360 BEECHWOOD Avenue, Fort Erie, Ontario
Summary Report Property
- MKT ID40586021
- Building TypeHouse
- Property TypeSingle Family
- StatusBuy
- Added12 weeks ago
- Bedrooms2
- Bathrooms2
- Area1214 sq. ft.
- DirectionNo Data
- Added On23 Aug 2024
Property Overview
Modern, contemporary, and ready for immediate possession, this home is upgraded nicely and comes with a 7 year new-home warranty. Brightly lit with natural light from the oversized windows, an open concept vaulted ceiling, engineered hardwood floors and pot-lights throughout. The custom 9' ALUR kitchen features quartz countertops + backsplash, an eat-in island, integrated built-in fridge and plenty of pullout pots-and-pans drawers. The mono-stringer staircase architecturally enhances the living room and provides a focal point from any angle. Main floor master has an ensuite privilege, and the second floor loft overlooks the rest of the home and could be used as 2 additional rooms if desired. Perfect for year-round living, this beach home is only half a block from the sun and sandy beach. Fully finished, landscaped and ready for immediate occupancy. Includes full appliance package, concrete driveway, hotwater on demand and air conditioning as well. Call and book your showing today. (id:51532)
Tags
| Property Summary |
|---|
| Building |
|---|
| Land |
|---|
| Level | Rooms | Dimensions |
|---|---|---|
| Second level | 3pc Bathroom | 8'0'' x 5'0'' |
| Bedroom | 16'10'' x 11'6'' | |
| Main level | Great room | 16'10'' x 15'8'' |
| Kitchen | 10'0'' x 8'0'' | |
| 3pc Bathroom | 9'6'' x 5'0'' | |
| Primary Bedroom | 12'0'' x 9'6'' |
| Features | |||||
|---|---|---|---|---|---|
| Sump Pump | Dishwasher | Refrigerator | |||
| Stove | Water meter | Central air conditioning | |||






































