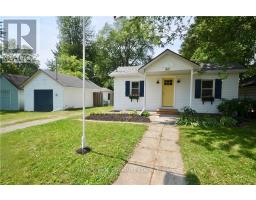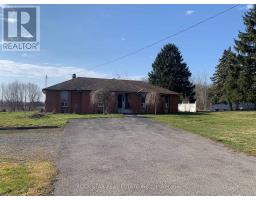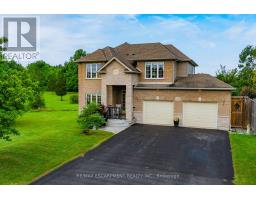145 BEECHWOOD Avenue 337 - Crystal Beach, Fort Erie, Ontario, CA
Address: 145 BEECHWOOD Avenue, Fort Erie, Ontario
4 Beds3 Baths1638 sqftStatus: Buy Views : 425
Price
$799,000
Summary Report Property
- MKT ID40609624
- Building TypeHouse
- Property TypeSingle Family
- StatusBuy
- Added14 weeks ago
- Bedrooms4
- Bathrooms3
- Area1638 sq. ft.
- DirectionNo Data
- Added On11 Aug 2024
Property Overview
Don’t wait to view this seldom available Bay beach location, newly built home with unique design and quality custom built construction. Located within a short walk to famous Crystal Beach and its newly designed public entrance. A short drive to quaint Downtown Ridgeway with its shops, restaurants, market and year round walking trail. The home’s interior features wonderful main floor living, open concept and loft area. The finished basement level adds space to the already superb layout. A single detached garage and rear covered gazebo are all designed for all day entertaining. Please view with great confidence. (id:51532)
Tags
| Property Summary |
|---|
Property Type
Single Family
Building Type
House
Storeys
1.5
Square Footage
1638 sqft
Subdivision Name
337 - Crystal Beach
Title
Freehold
Land Size
1/2 - 1.99 acres
Built in
2017
Parking Type
Detached Garage
| Building |
|---|
Bedrooms
Above Grade
2
Below Grade
2
Bathrooms
Total
4
Interior Features
Basement Type
Full (Finished)
Building Features
Features
Crushed stone driveway
Foundation Type
Poured Concrete
Style
Detached
Square Footage
1638 sqft
Rental Equipment
Water Heater
Heating & Cooling
Cooling
Central air conditioning
Heating Type
Forced air
Utilities
Utility Sewer
Municipal sewage system
Water
Municipal water
Exterior Features
Exterior Finish
Vinyl siding
Neighbourhood Features
Community Features
Quiet Area, School Bus
Amenities Nearby
Beach, Park, Place of Worship, Public Transit, Schools, Shopping
Parking
Parking Type
Detached Garage
Total Parking Spaces
3
| Land |
|---|
Other Property Information
Zoning Description
R1
| Level | Rooms | Dimensions |
|---|---|---|
| Second level | Loft | 11'3'' x 16'1'' |
| Basement | Bonus Room | 27'10'' x 9'6'' |
| Family room | 21'8'' x 15'2'' | |
| 4pc Bathroom | Measurements not available | |
| Bedroom | 9'10'' x 13'8'' | |
| Bedroom | 9'10'' x 13'8'' | |
| Main level | 3pc Bathroom | Measurements not available |
| Bedroom | 13'6'' x 10'10'' | |
| 3pc Bathroom | Measurements not available | |
| Primary Bedroom | 10'6'' x 14'5'' | |
| Kitchen | 10'8'' x 16'0'' | |
| Dining room | 10'8'' x 12'8'' | |
| Great room | 15'0'' x 17'0'' |
| Features | |||||
|---|---|---|---|---|---|
| Crushed stone driveway | Detached Garage | Central air conditioning | |||




































































