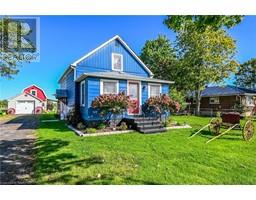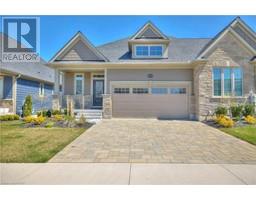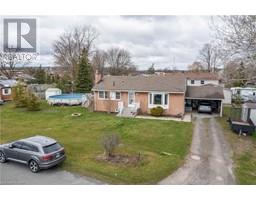3555 CANFIELD Crescent 327 - Black Creek, Stevensville, Ontario, CA
Address: 3555 CANFIELD Crescent, Stevensville, Ontario
Summary Report Property
- MKT ID40623570
- Building TypeHouse
- Property TypeSingle Family
- StatusBuy
- Added12 weeks ago
- Bedrooms4
- Bathrooms3
- Area3056 sq. ft.
- DirectionNo Data
- Added On25 Aug 2024
Property Overview
Custom Designed and Quality Built Would be an understatement for this Executive Bungalow situated on a generous size lot in the New and Prestigious Black Creek Niagara Luxury Development. Master craftsmanship, quality materials and exceptional finishes beyond expectation with an open concept design which flows gracefully from the main 12FT ceiling Foyer to the Great Room to the Kitchen, Dining room and to the covered & enclosed ALL season Terrace. This spectacular home has it all, complete with 2 Bedrooms on the main floor, luxurious ensuite, walk-in closet, a full 2nd Bathroom & Laundry. A gourmet kitchen with custom cabinetry large island with Double sink, granite countertops & equipped with stainless steel appliances. A completely finished 8.5FT ceiling basement with 2 Bedrooms, Full Kitchen with appliances/Dining Room, Recreation Room, Fireplace, full Bathroom, Laundry & SEPARATE ENTRANCE PERFECT AS AN IN-LAW SUITE. A spacious attached double car garage, finished driveway landscaped front and back yard. Minutes away from the Niagara River, golf courses, Buffalo and Niagara Falls with easy access to the QEW WITH ONLY LESS THAN 10 MINUTES TO THE NOW UNDER CONSTRUCTION NIAGARA HOSPITAL. The list goes on and on, A MUST SEE DREAM HOME. A list of additional features and specifications provided upon request. (id:51532)
Tags
| Property Summary |
|---|
| Building |
|---|
| Land |
|---|
| Level | Rooms | Dimensions |
|---|---|---|
| Lower level | Utility room | 15'7'' x 11'9'' |
| 4pc Bathroom | 12'0'' x 5'1'' | |
| Bedroom | 12'0'' x 10'2'' | |
| Bedroom | 12'6'' x 12'0'' | |
| Recreation room | 29'7'' x 16'4'' | |
| Kitchen/Dining room | 14'11'' x 13'0'' | |
| Main level | 4pc Bathroom | Measurements not available |
| Sunroom | 44'0'' x 12'0'' | |
| Laundry room | 15'3'' x 6'0'' | |
| Bedroom | 11'8'' x 10'0'' | |
| Full bathroom | 10'0'' x 8'9'' | |
| Primary Bedroom | 14'0'' x 12'0'' | |
| Dining room | 16'3'' x 17'8'' | |
| Kitchen | 12'10'' x 13'3'' | |
| Great room | 16'3'' x 12'4'' | |
| Foyer | 14'10'' x 6'6'' |
| Features | |||||
|---|---|---|---|---|---|
| Paved driveway | Sump Pump | Automatic Garage Door Opener | |||
| In-Law Suite | Attached Garage | Central Vacuum | |||
| Dishwasher | Dryer | Microwave | |||
| Refrigerator | Washer | Range - Gas | |||
| Hood Fan | Window Coverings | Garage door opener | |||
| Central air conditioning | |||||




































































