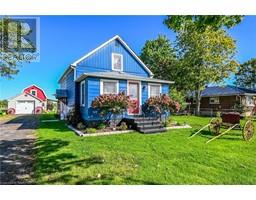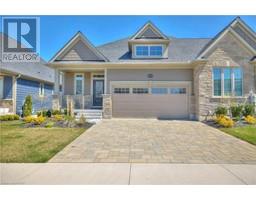3483 RIVER TRAIL Crescent 327 - Black Creek, Stevensville, Ontario, CA
Address: 3483 RIVER TRAIL Crescent, Stevensville, Ontario
Summary Report Property
- MKT ID40565357
- Building TypeHouse
- Property TypeSingle Family
- StatusBuy
- Added18 weeks ago
- Bedrooms3
- Bathrooms2
- Area1100 sq. ft.
- DirectionNo Data
- Added On16 Jul 2024
Property Overview
LOCATION! LOCATION! LOCATION! WELCOME TO THIS 3 BEDROOM, 2 BATH BRICK BUNGALOW WITH BEAUTIFULLY RENOVATED BASEMENT. MAIN FLOOR FRESHLY PAINTED (except for primary bedroom) MARCH 2024. OFFERS OPEN CONCEPT KITCHEN/DINING/LIVINGROOM WITH LARGE WINDOW TO WATCH THE KIDS PLAYING IN THE PLAYGROUND RIGHT ACROSS THE STREET. PRIMARY BEDROOM FEATURES WALK OUT TO THE DECK, SECOND BEDROOM IS A GOOD SIZE AND 4PC BATH. BASEMENT HAS BEEN COMPLETELY REDONE MARCH 2024. NEW FLOORING, COMPLETELY PAINTED OFFERING THE 2ND BATH (3PC), AND 3RD BEDROOM. REC ROOM AREA IS HUGE AND WOULD MAKE FOR A GREAT KITCHEN SPACE AS YOU ENTER INTO THE REC ROOM AREA. PERFECT SET UP FOR IN LAW. WALKING DISTANCE TO NIAGARA PARKWAY, BLACK CREEK WHERE YOU CAN KAYAK, CANOE AND IN WINTER ICE SKATE. VERY CLOSE ACCESS TO QEW AND BUFFALO. YOUR WAIT IS OVER CALL TODAY TO VIEW. (id:51532)
Tags
| Property Summary |
|---|
| Building |
|---|
| Land |
|---|
| Level | Rooms | Dimensions |
|---|---|---|
| Basement | Storage | 20'3'' x 9'10'' |
| 3pc Bathroom | Measurements not available | |
| Bedroom | 11'0'' x 10'2'' | |
| Recreation room | 23'10'' x 20'3'' | |
| Main level | 4pc Bathroom | Measurements not available |
| Bedroom | 11'1'' x 8'4'' | |
| Primary Bedroom | 20'1'' x 10'4'' | |
| Eat in kitchen | 16'5'' x 11'8'' | |
| Living room | 20'0'' x 12'7'' |
| Features | |||||
|---|---|---|---|---|---|
| Crushed stone driveway | Sump Pump | Carport | |||
| Dishwasher | Dryer | Microwave | |||
| Refrigerator | Stove | Washer | |||
| Central air conditioning | |||||





































































