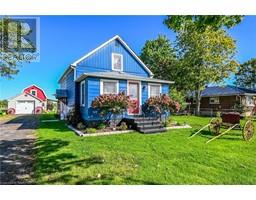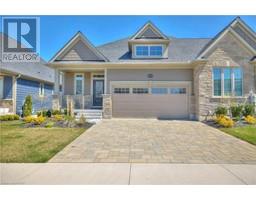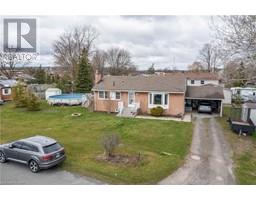3565 HENDERSHOT DRIVE Drive 328 - Stevensville, Stevensville, Ontario, CA
Address: 3565 HENDERSHOT DRIVE Drive, Stevensville, Ontario
Summary Report Property
- MKT ID40600764
- Building TypeHouse
- Property TypeSingle Family
- StatusBuy
- Added18 weeks ago
- Bedrooms3
- Bathrooms2
- Area1250 sq. ft.
- DirectionNo Data
- Added On15 Jul 2024
Property Overview
Welcome to Stevensville! Discover this charming 3-bedroom, 2-bathroom home, ready for your enjoyment. Located on a dead-end street with mature trees, this residence offers a serene setting from the moment you arrive. Inside, the main floor features a spacious living room connected to the dining area. The kitchen, located at the rear of the home, provides convenient access to the covered back deck. Completing the main level is a modern 3-piece bathroom and a laundry room. Upstairs, you'll find three well-appointed bedrooms and a tasteful 4-piece bathroom with a tub/shower combination. Outside, the home boasts a large, generous paved driveway with space for nearly 10 cars, ensuring ample parking for guests. The fully fenced backyard includes two sizable storage areas, adding both functionality and privacy. Offering exceptional value, this home is ready to be cherished by its next owner. (id:51532)
Tags
| Property Summary |
|---|
| Building |
|---|
| Land |
|---|
| Level | Rooms | Dimensions |
|---|---|---|
| Second level | 4pc Bathroom | Measurements not available |
| Main level | 3pc Bathroom | Measurements not available |
| Bedroom | 11'8'' x 10'0'' | |
| Bedroom | 11'11'' x 11'0'' | |
| Bedroom | 10'11'' x 9'5'' | |
| Kitchen | 14'3'' x 8'8'' | |
| Living room | 25'9'' x 11'8'' |
| Features | |||||
|---|---|---|---|---|---|
| Dishwasher | Dryer | Refrigerator | |||
| Stove | Washer | Central air conditioning | |||














































